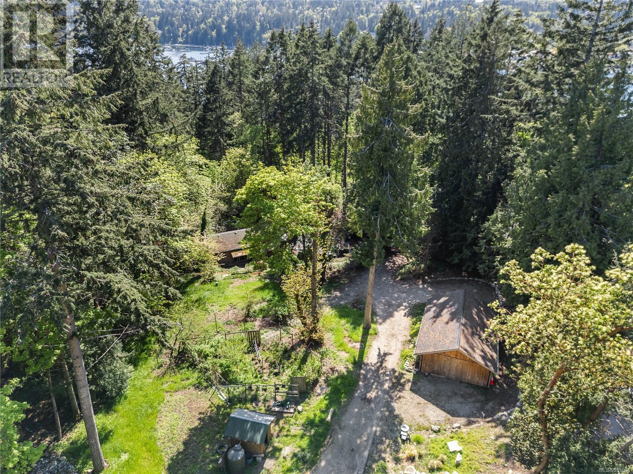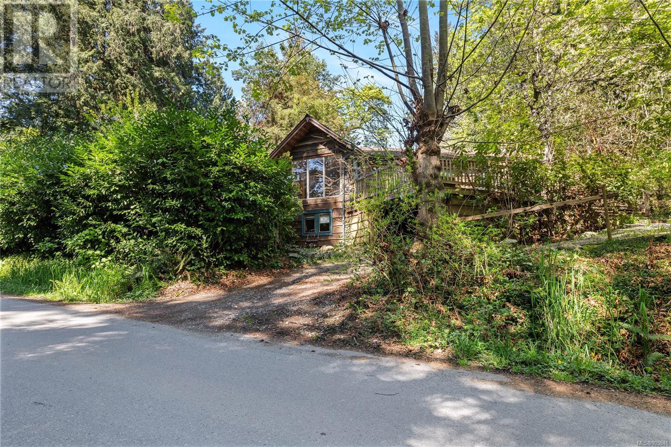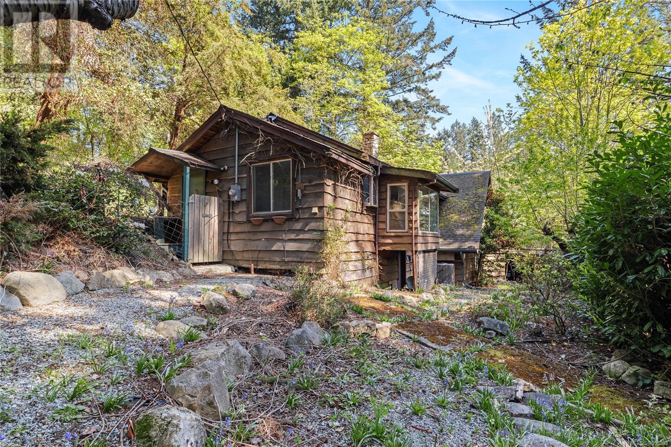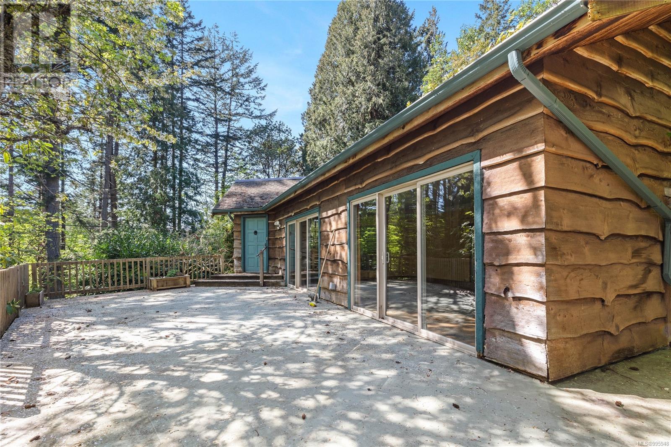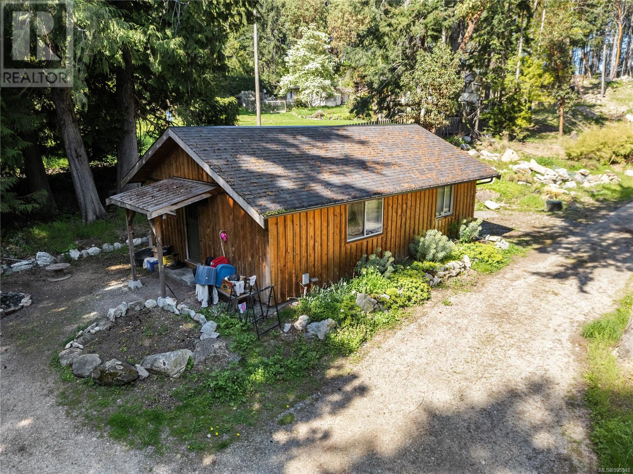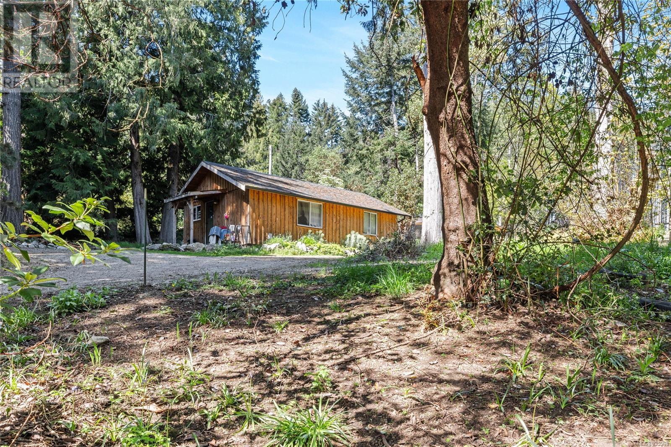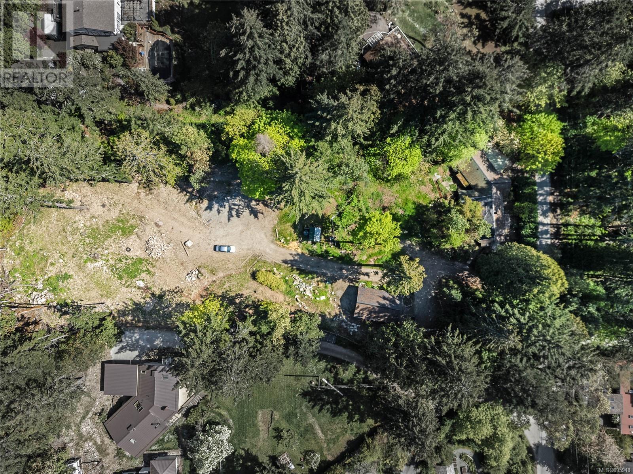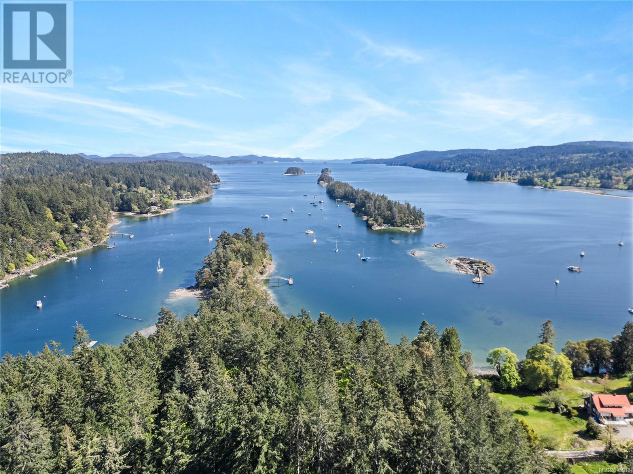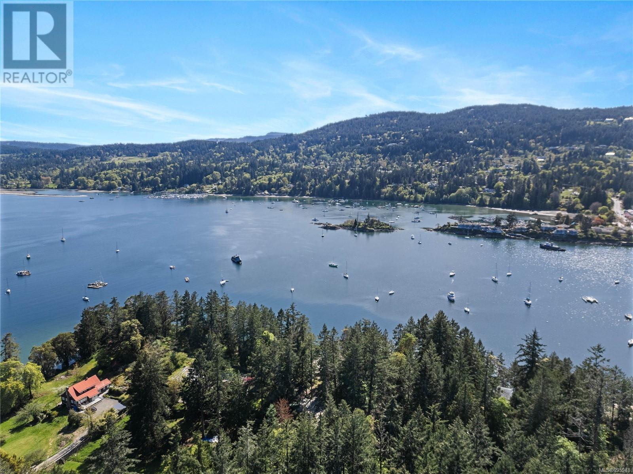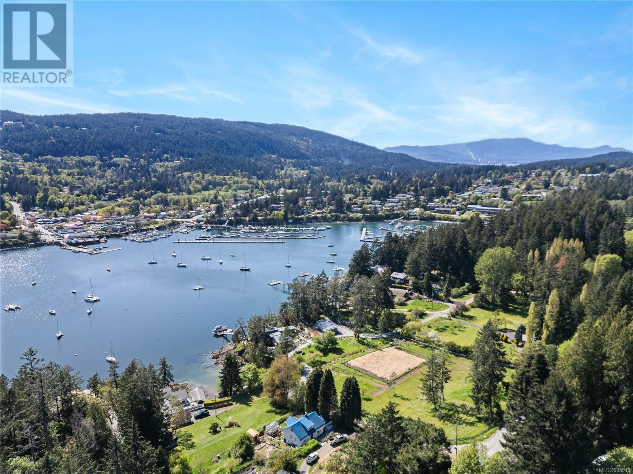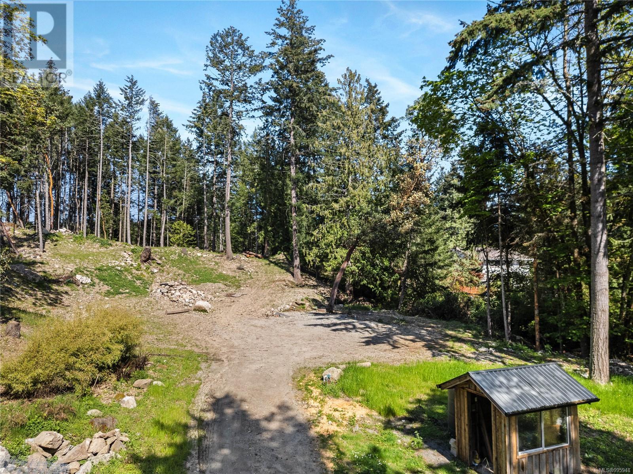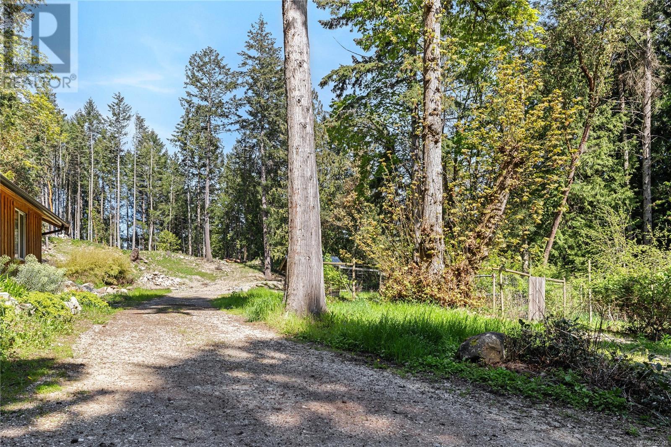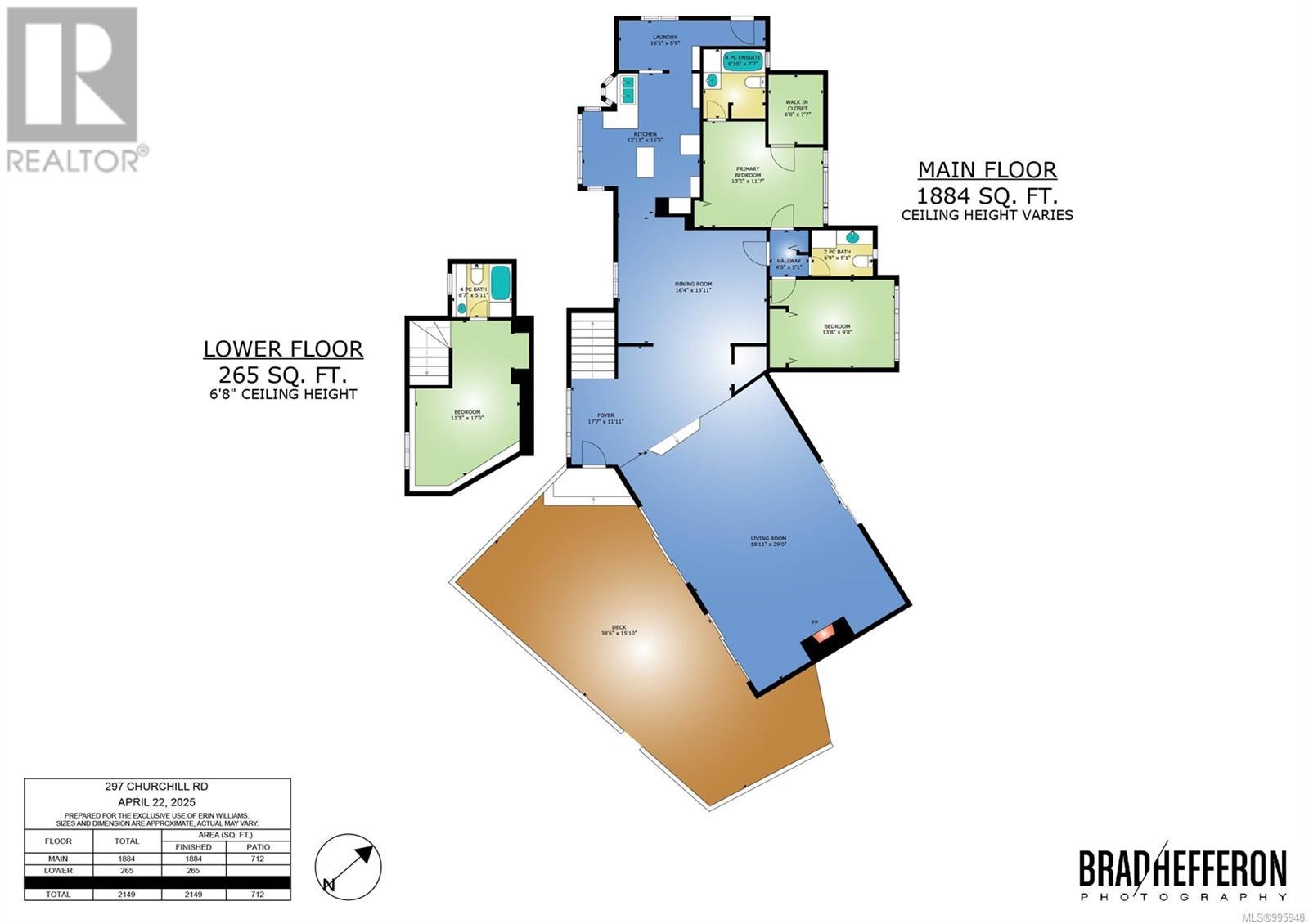250-537-7200
myleswilson7200@gmail.com
297 Churchill Rd Salt Spring, British Columbia V8K 2R4
3 Bedroom
3 Bathroom
4,042 ft2
Fireplace
None
Baseboard Heaters
Acreage
$700,000
Bring your renovating plans~! This 2.12 acre parcel on Churchill Road is perfect for the creative designer. Close to town and iconic Churchill beach this sunny, bright property has a sweet cottage and garden space. Live in the cottage while you bring your designs for the main house to make it your own. Priced under assessed value, being sold as is, where is. (id:62970)
Property Details
| MLS® Number | 995948 |
| Property Type | Single Family |
| Neigbourhood | Salt Spring |
| Features | Central Location, Curb & Gutter |
Building
| Bathroom Total | 3 |
| Bedrooms Total | 3 |
| Constructed Date | 1945 |
| Cooling Type | None |
| Fireplace Present | Yes |
| Fireplace Total | 1 |
| Heating Fuel | Wood |
| Heating Type | Baseboard Heaters |
| Size Interior | 4,042 Ft2 |
| Total Finished Area | 1893 Sqft |
| Type | House |
Land
| Acreage | Yes |
| Size Irregular | 2.12 |
| Size Total | 2.12 Ac |
| Size Total Text | 2.12 Ac |
| Zoning Type | Residential |
Rooms
| Level | Type | Length | Width | Dimensions |
|---|---|---|---|---|
| Lower Level | Ensuite | 4-Piece | ||
| Lower Level | Bedroom | 11'5 x 17'0 | ||
| Main Level | Primary Bedroom | 13'12 x 11'7 | ||
| Main Level | Kitchen | 12'11 x 15'5 | ||
| Main Level | Laundry Room | 16'1 x 5'5 | ||
| Main Level | Ensuite | 4-Piece | ||
| Main Level | Bathroom | 2-Piece | ||
| Main Level | Bedroom | 13'8 x 9'8 | ||
| Main Level | Dining Room | 16'4 x 13'11 | ||
| Main Level | Living Room | 18'11 x 29'0 | ||
| Main Level | Entrance | 17'7 x 11'11 |
https://www.realtor.ca/real-estate/28216015/297-churchill-rd-salt-spring-salt-spring
Contact Us
Contact us for more information

Erin Williams
Personal Real Estate Corporation
erinwilliamsrealty.com/
facebook.com/ErinWilliamsRealty
www.linkedin.com/in/erin-williams-071458133/
twitter.com/SSIRealtorMama
www.instagram.com/erinwilliamsrealty/
Exp Realty
301-3450 Uptown Boulevard
Victoria, British Columbia V8Z 0B9
301-3450 Uptown Boulevard
Victoria, British Columbia V8Z 0B9
(833) 817-6506
www.exprealty.ca/

