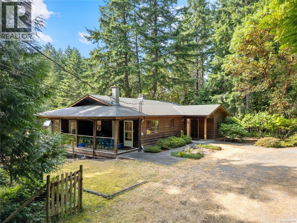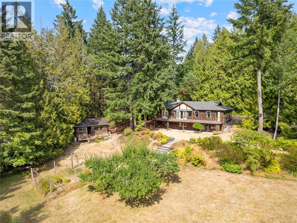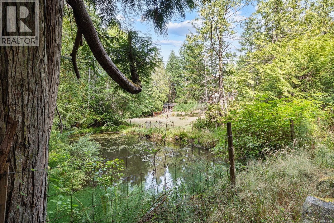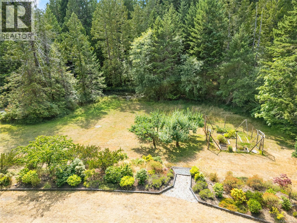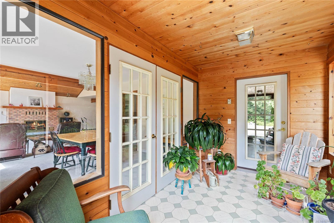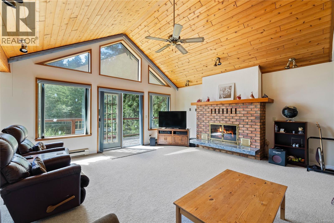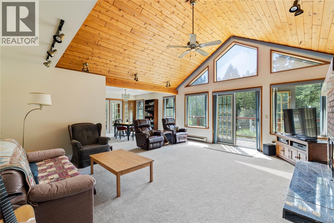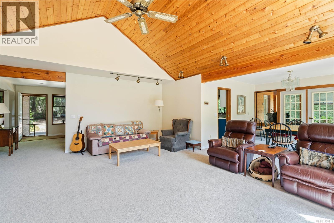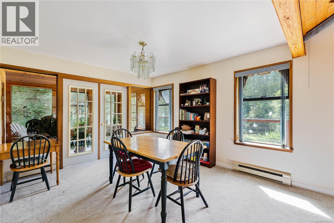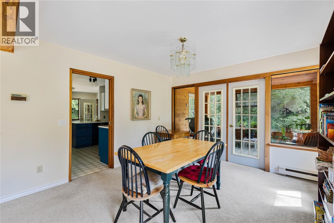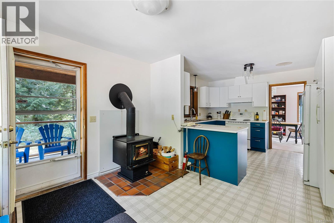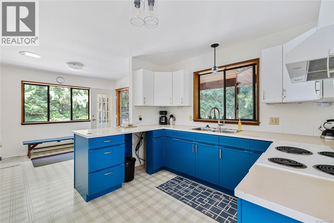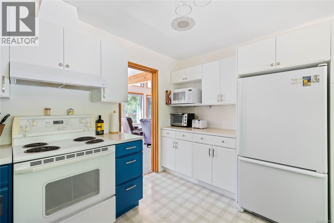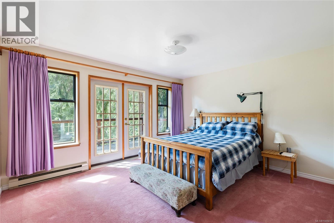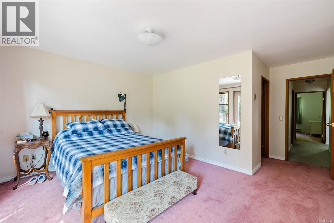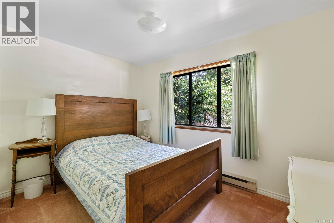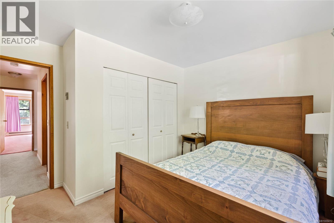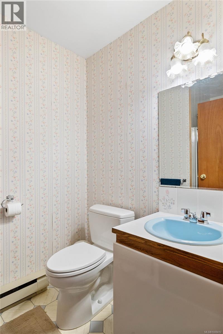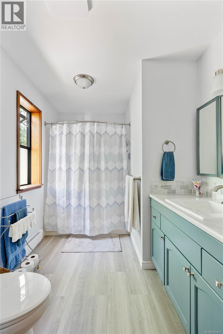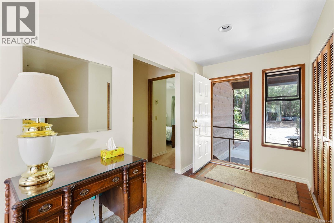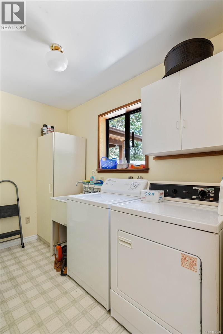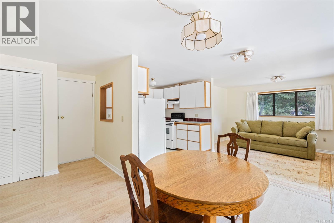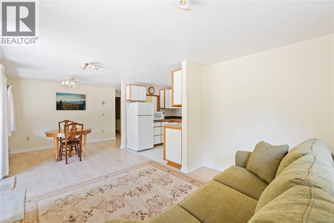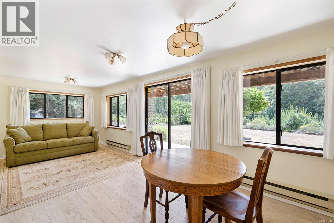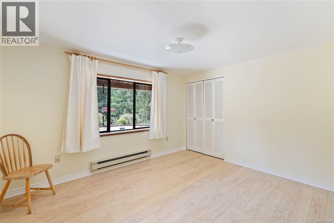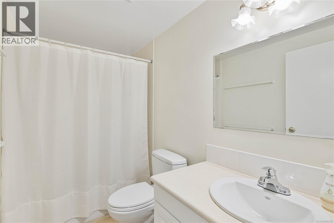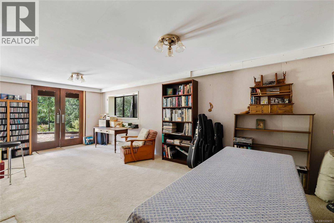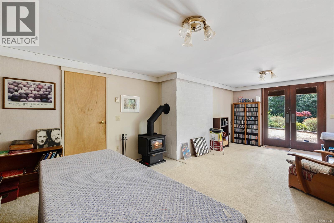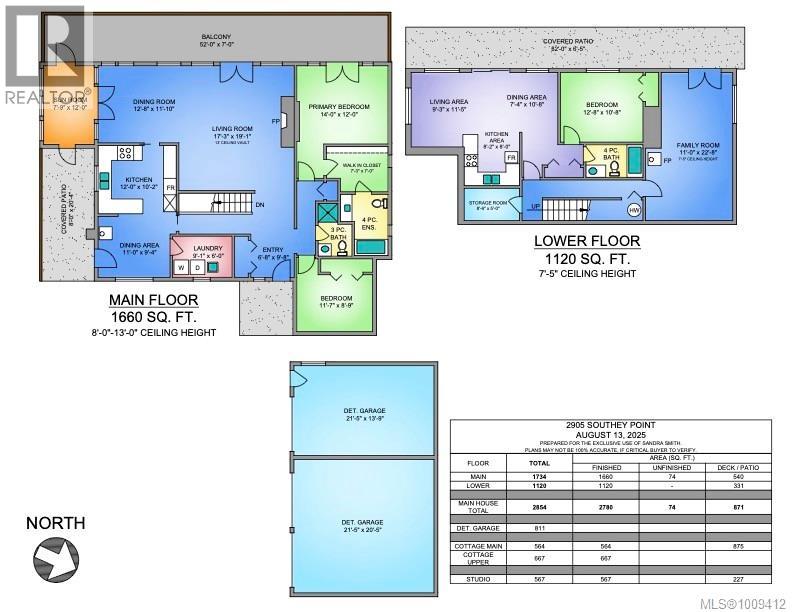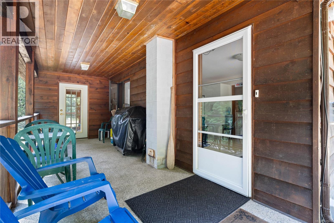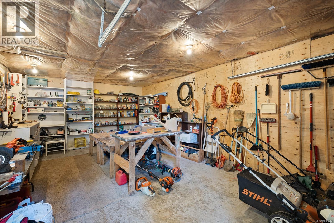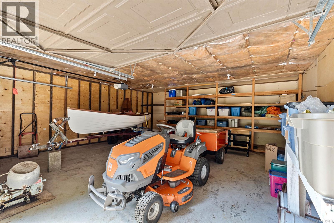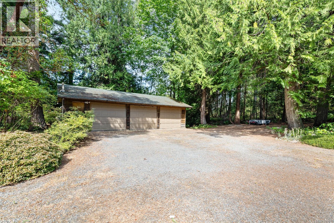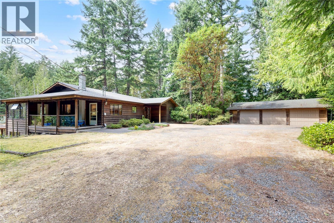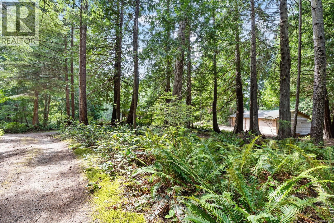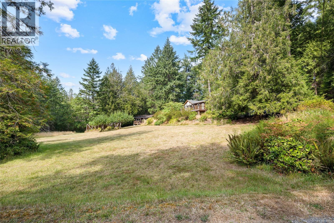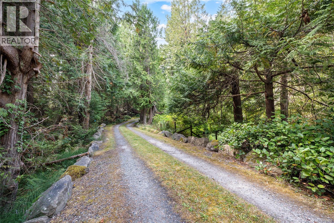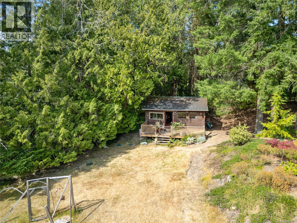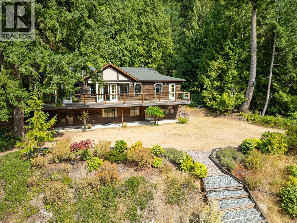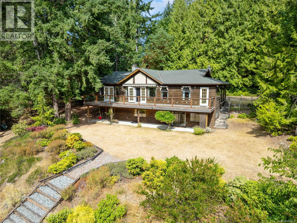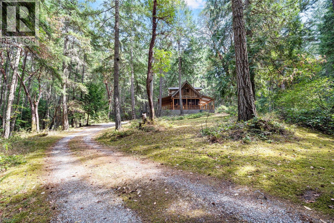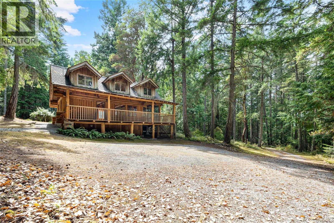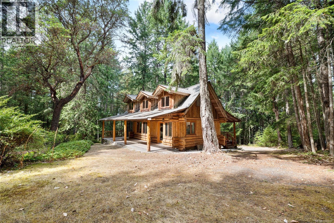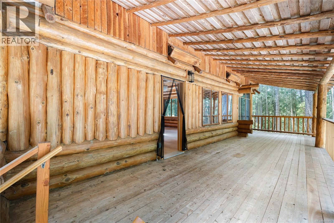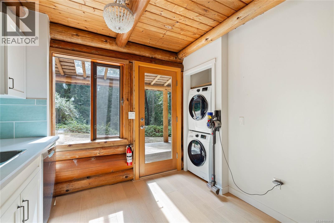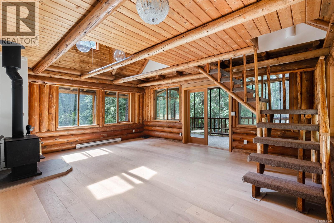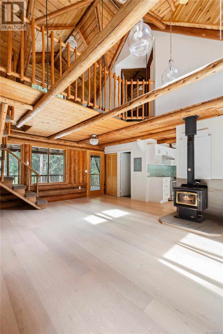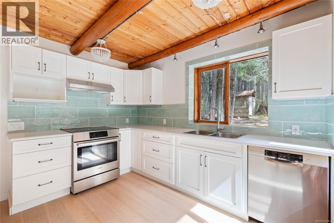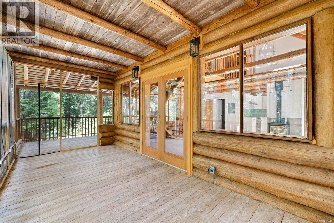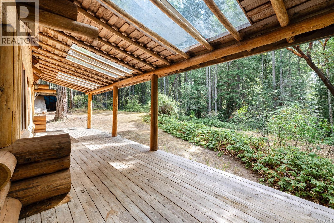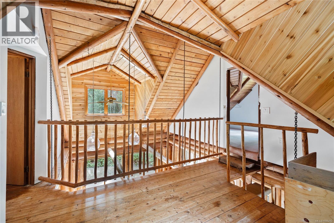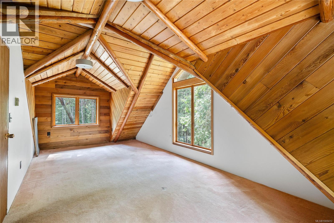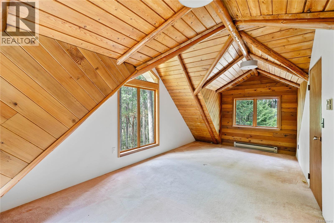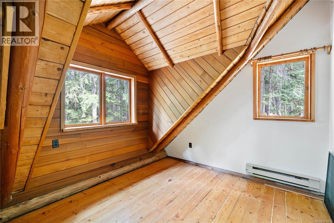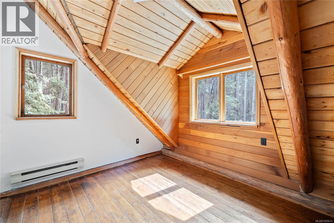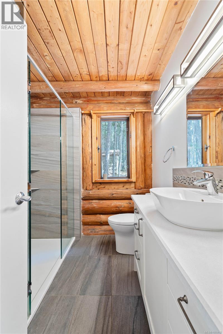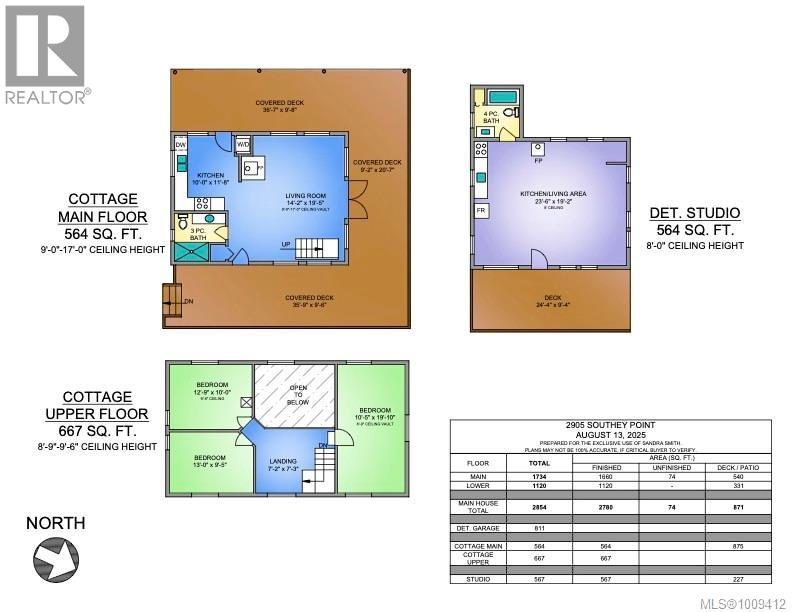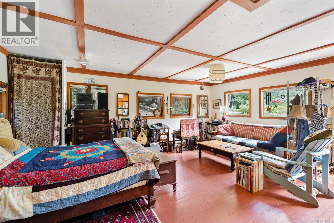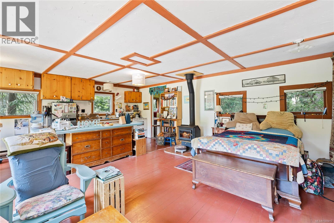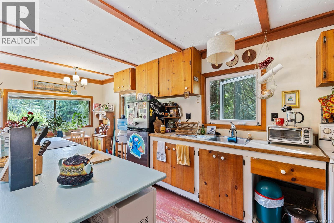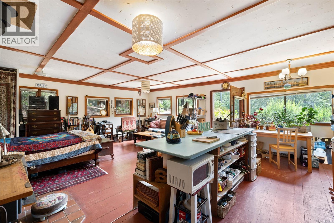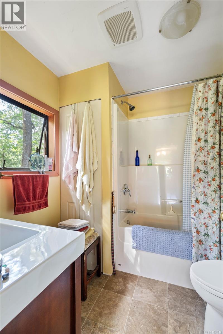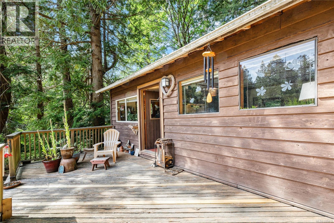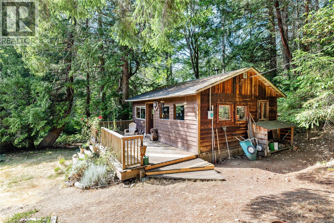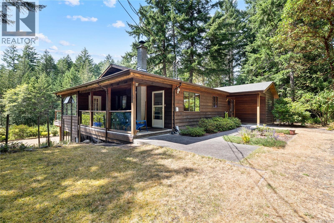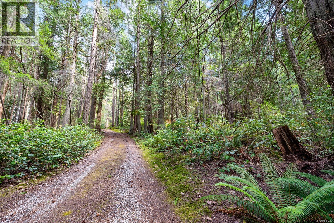2905 Southey Point Rd Salt Spring, British Columbia V8K 1A2
$1,695,000
Your own secluded island sanctuary offered for the first time on the market. This outstanding estate is nestled on nearly 10 acres of sun-drenched, private land, with nearby shoreline access via the scenic Jack Foster Trail bordering the property. The well maintained, thoughtfully designed home harmonizes beautifully with its natural surroundings, offering efficient main-level living and stunning views over a large pond, lush perennial gardens, and abundant fruit trees. West Coast charm shines throughout with wood accents, vaulted ceilings, and a cozy fireplace, while the lower level provides a welcoming guest area. Relax and unwind on sun decks and tranquil patio sitting areas, or retreat to the charming two-level substantial guest cottage for added privacy and flexibility. A separate studio offers the perfect space for creative pursuits or a quiet workspace. Serenity, peace and quiet in a secluded natural setting close to the beach equals the perfect island haven. (id:62970)
Property Details
| MLS® Number | 1009412 |
| Property Type | Single Family |
| Neigbourhood | Salt Spring |
| Features | Acreage, Other |
| Parking Space Total | 6 |
| Plan | Vip28766 |
| Structure | Patio(s) |
Building
| Bathroom Total | 5 |
| Bedrooms Total | 6 |
| Constructed Date | 1988 |
| Cooling Type | None |
| Fireplace Present | Yes |
| Fireplace Total | 2 |
| Heating Fuel | Electric, Wood |
| Heating Type | Baseboard Heaters |
| Size Interior | 2,854 Ft2 |
| Total Finished Area | 2780 Sqft |
| Type | House |
Land
| Access Type | Road Access |
| Acreage | Yes |
| Size Irregular | 9.86 |
| Size Total | 9.86 Ac |
| Size Total Text | 9.86 Ac |
| Zoning Type | Unknown |
Rooms
| Level | Type | Length | Width | Dimensions |
|---|---|---|---|---|
| Lower Level | Patio | 52 ft | 6 ft | 52 ft x 6 ft |
| Lower Level | Storage | 8 ft | 5 ft | 8 ft x 5 ft |
| Lower Level | Bathroom | 4-Piece | ||
| Lower Level | Bedroom | 12 ft | 10 ft | 12 ft x 10 ft |
| Lower Level | Family Room | 11 ft | 22 ft | 11 ft x 22 ft |
| Main Level | Balcony | 52 ft | 7 ft | 52 ft x 7 ft |
| Main Level | Bathroom | 4-Piece | ||
| Main Level | Bathroom | 3-Piece | ||
| Main Level | Ensuite | 4-Piece | ||
| Main Level | Sunroom | 7 ft | 12 ft | 7 ft x 12 ft |
| Main Level | Laundry Room | 9 ft | 6 ft | 9 ft x 6 ft |
| Main Level | Bedroom | 11 ft | 9 ft | 11 ft x 9 ft |
| Main Level | Primary Bedroom | 14 ft | 12 ft | 14 ft x 12 ft |
| Main Level | Eating Area | 11 ft | 9 ft | 11 ft x 9 ft |
| Main Level | Kitchen | 12 ft | 10 ft | 12 ft x 10 ft |
| Main Level | Dining Room | 12 ft | 12 ft | 12 ft x 12 ft |
| Main Level | Living Room | 17 ft | 19 ft | 17 ft x 19 ft |
| Main Level | Entrance | 6 ft | 9 ft | 6 ft x 9 ft |
| Additional Accommodation | Kitchen | 8 ft | 8 ft | 8 ft x 8 ft |
| Additional Accommodation | Dining Room | 7 ft | 11 ft | 7 ft x 11 ft |
| Additional Accommodation | Living Room | 9 ft | 11 ft | 9 ft x 11 ft |
| Auxiliary Building | Other | 23 ft | 19 ft | 23 ft x 19 ft |
| Auxiliary Building | Bathroom | 3-Piece | ||
| Auxiliary Building | Bedroom | 13 ft | 9 ft | 13 ft x 9 ft |
| Auxiliary Building | Bedroom | 13 ft | 10 ft | 13 ft x 10 ft |
| Auxiliary Building | Bedroom | 10 ft | 20 ft | 10 ft x 20 ft |
| Auxiliary Building | Kitchen | 10 ft | 11 ft | 10 ft x 11 ft |
| Auxiliary Building | Living Room | 14 ft | 19 ft | 14 ft x 19 ft |
https://www.realtor.ca/real-estate/28748450/2905-southey-point-rd-salt-spring-salt-spring
Contact Us
Contact us for more information

Sandra Smith
Personal Real Estate Corporation
www.saltspringhomefinder.com/
101-170 Fulford Ganges Rd
Salt Spring Island, British Columbia V8K 2T8
(250) 537-1201
(250) 537-2046

