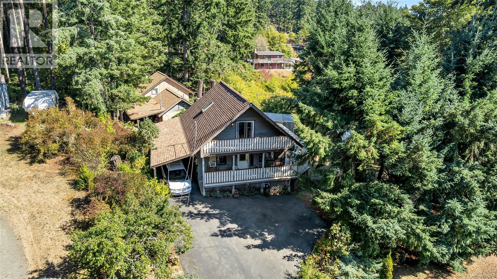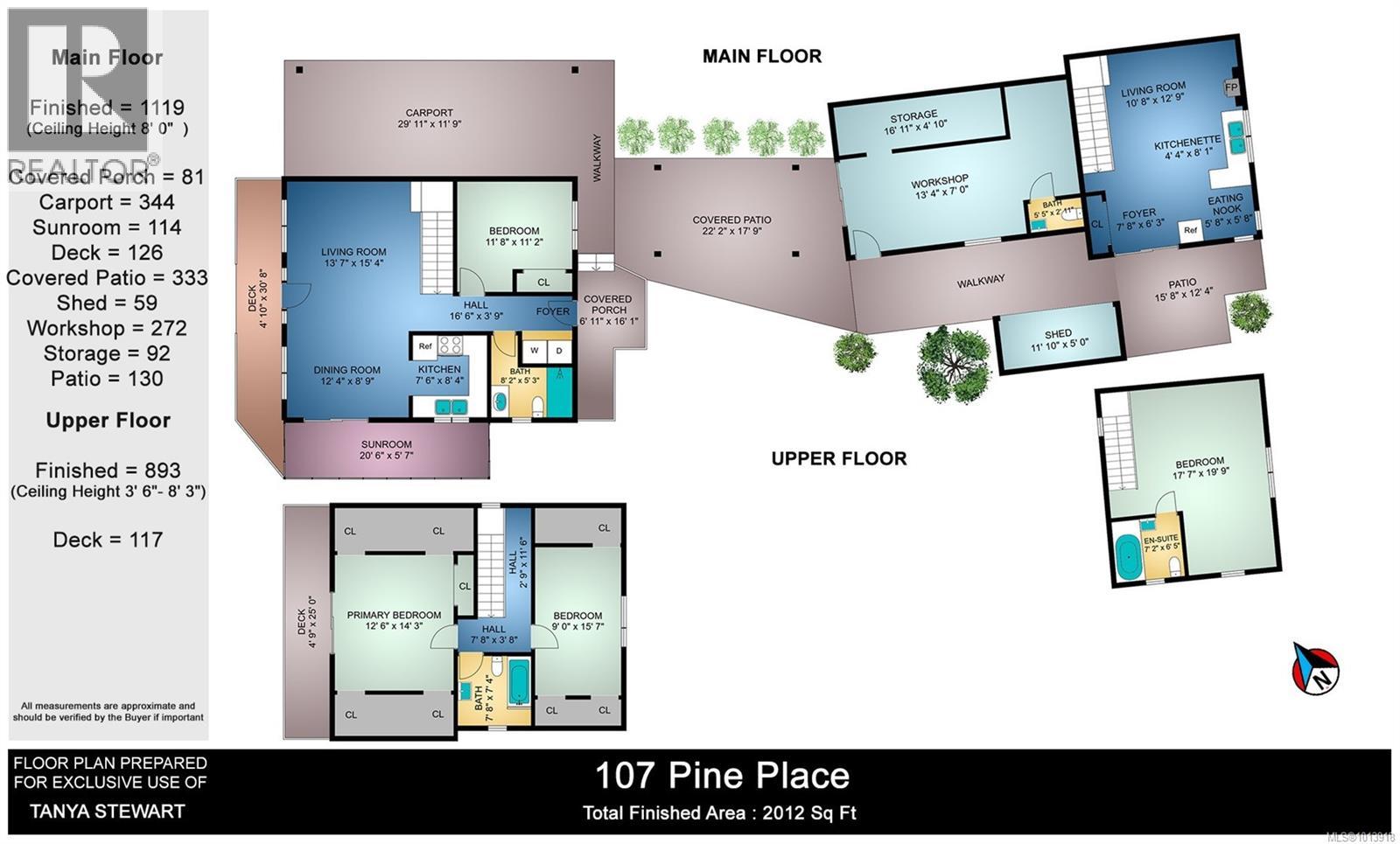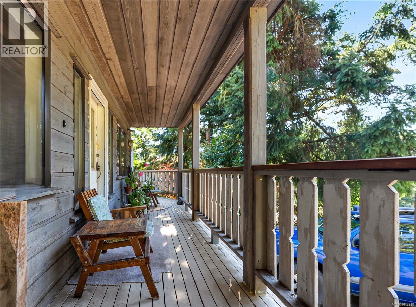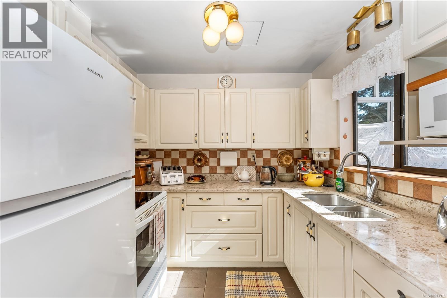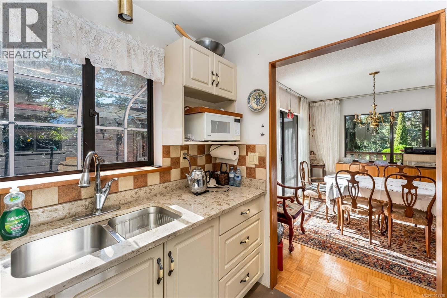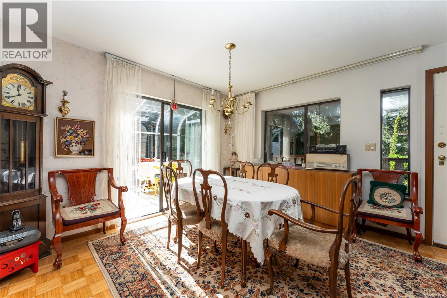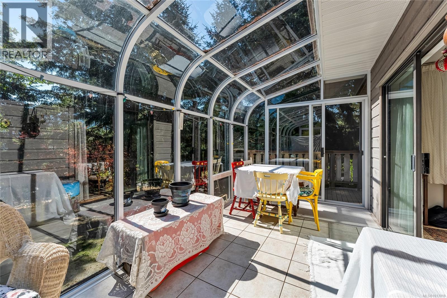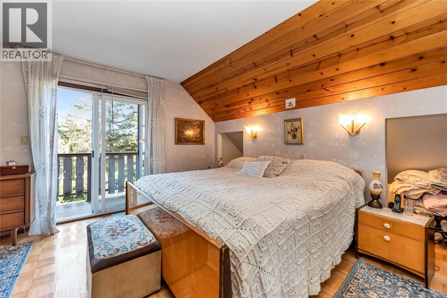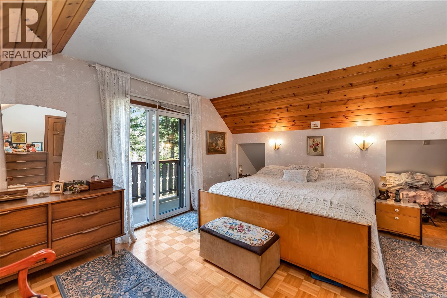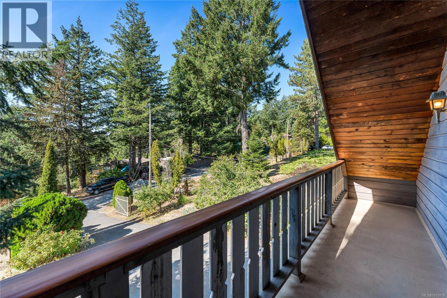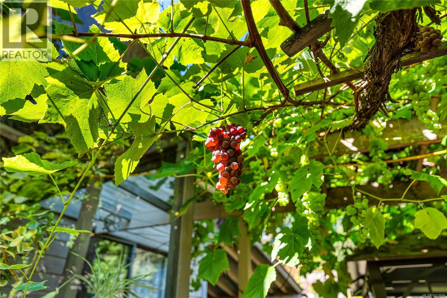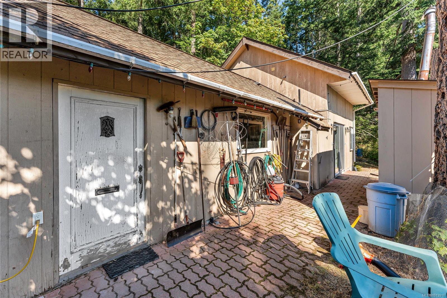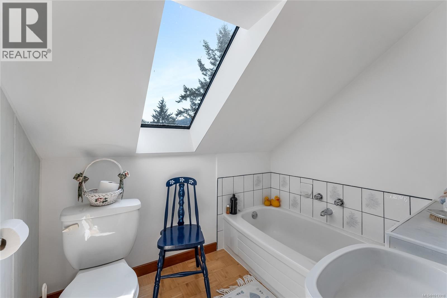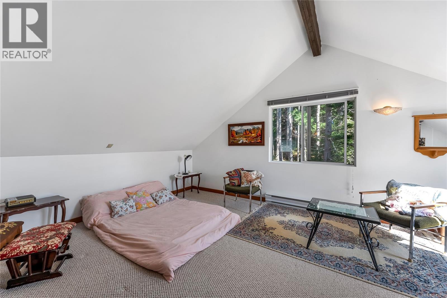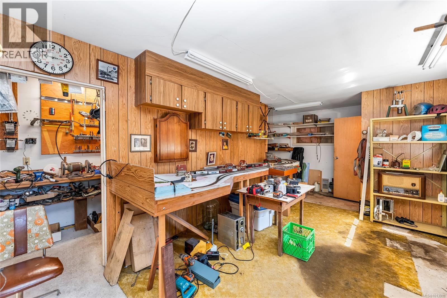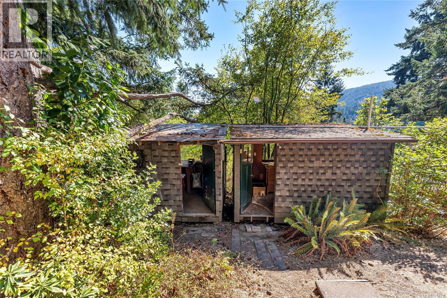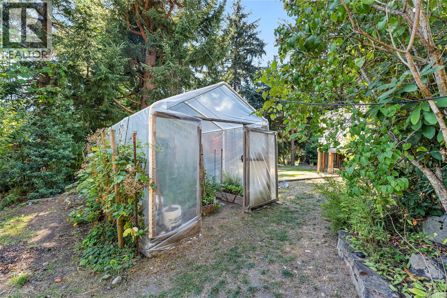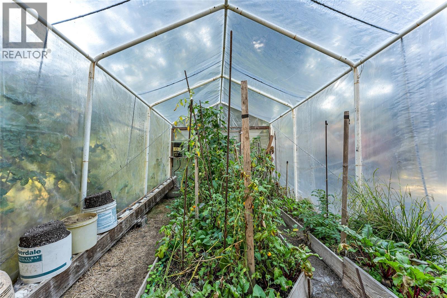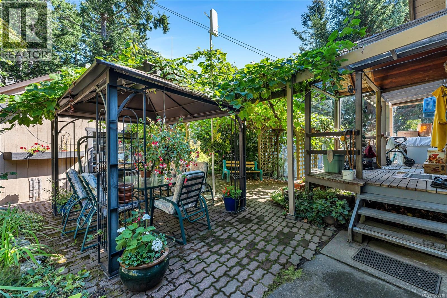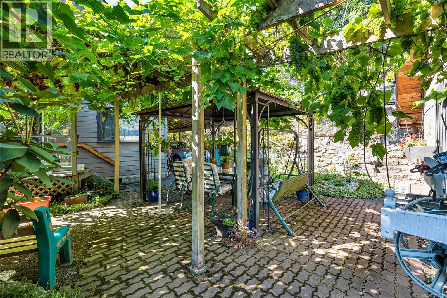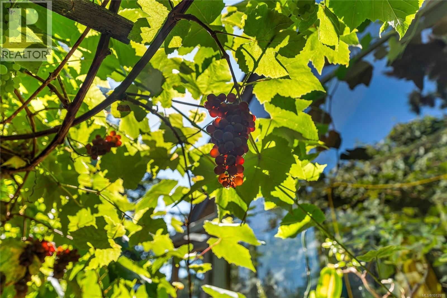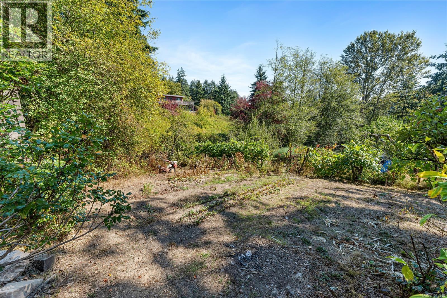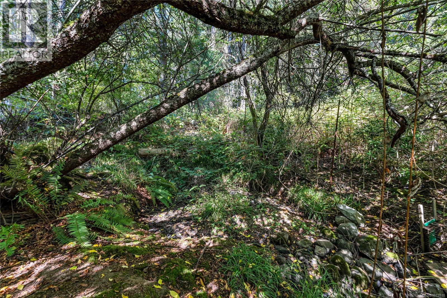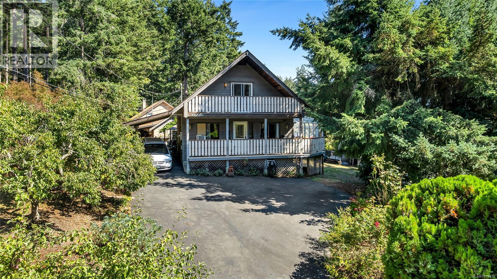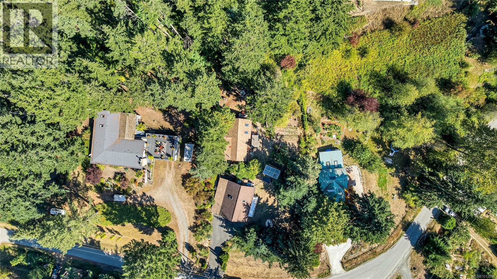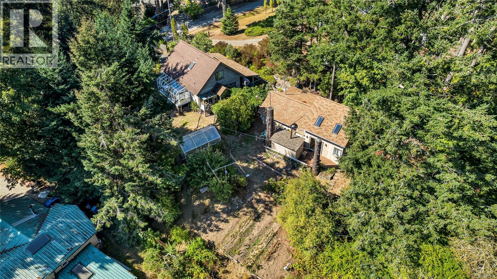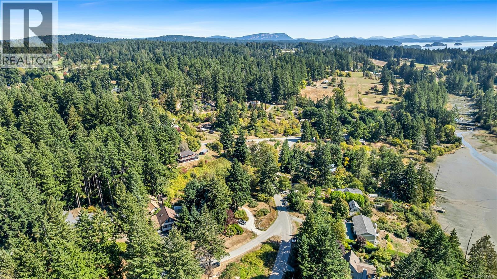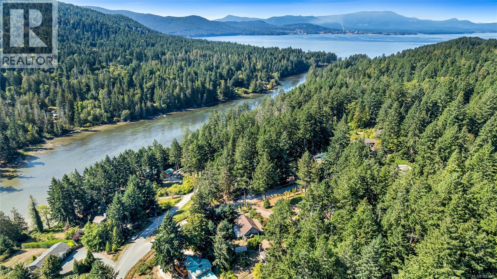107 Pine Pl Salt Spring, British Columbia V8K 2N4
$995,000
Privacy & Prime Location Near Ganges, with Mortgage Helper! Discover this island garden oasis, strategically set on a quiet no-thru road, offering privacy, yet a central location. This versatile, well-kept property features a valuable mortgage helper—a separate 1-bed, 1 bath suite addition—perfect for rental income or guests. The main 3-bed residence boasts quality finishes like solid wood doors, wood parquet floors and an updated kitchen with Quartz countertops. Enjoy the dedicated workshop with a 2-pce bath, 2 detached studios ideal for hobbies, and the prolific, fully-fenced gardens with fruit trees and grapevines. With a gated entrance and paved driveway, South facing mountain views, Community water, and upgraded septic, this property provides complete seclusion, convenience, and quality living. Properties like these don't come along often. Book your appointment today. (id:62970)
Property Details
| MLS® Number | 1013918 |
| Property Type | Single Family |
| Neigbourhood | Salt Spring |
| Features | Central Location, Park Setting, Private Setting, Southern Exposure, Other, Marine Oriented |
| Parking Space Total | 4 |
| Structure | Greenhouse, Shed, Workshop |
| View Type | Mountain View |
Building
| Bathroom Total | 4 |
| Bedrooms Total | 4 |
| Constructed Date | 1991 |
| Cooling Type | Air Conditioned |
| Fireplace Present | Yes |
| Fireplace Total | 1 |
| Heating Fuel | Electric, Wood |
| Heating Type | Baseboard Heaters |
| Size Interior | 2,834 Ft2 |
| Total Finished Area | 2012 Sqft |
| Type | House |
Land
| Access Type | Road Access |
| Acreage | No |
| Size Irregular | 0.61 |
| Size Total | 0.61 Ac |
| Size Total Text | 0.61 Ac |
| Zoning Type | Unknown |
Rooms
| Level | Type | Length | Width | Dimensions |
|---|---|---|---|---|
| Second Level | Bathroom | 4-Piece | ||
| Second Level | Bedroom | 17'7 x 19'9 | ||
| Second Level | Bathroom | 4-Piece | ||
| Second Level | Bedroom | 9'0 x 15'7 | ||
| Second Level | Primary Bedroom | 12'8 x 14'3 | ||
| Main Level | Bathroom | 2-Piece | ||
| Main Level | Entrance | 7'6 x 6'3 | ||
| Main Level | Eating Area | 4'4 x 8'1 | ||
| Main Level | Dining Nook | 5'8 x 5'8 | ||
| Main Level | Living Room | 10'8 x 12'9 | ||
| Main Level | Storage | 16'11 x 4'10 | ||
| Main Level | Workshop | 13'4 x 7'0 | ||
| Main Level | Sunroom | 20'6 x 5'7 | ||
| Main Level | Bedroom | 11'8 x 11'2 | ||
| Main Level | Bathroom | 4-Piece | ||
| Main Level | Kitchen | 7'6 x 8'4 | ||
| Main Level | Dining Room | 12'4 x 8'9 | ||
| Main Level | Living Room | 13'7 x 15'4 |
https://www.realtor.ca/real-estate/28880304/107-pine-pl-salt-spring-salt-spring
Contact Us
Contact us for more information
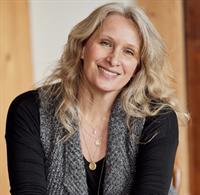
Tanya Stewart
1 (800) 731-7131
www.saltspringrealty.ca/
www.facebook.com/tanyastewartrealtor/
www.linkedin.com/in/tanya-stewart-073068191/
twitter.com/SSIRealty
www.instagram.com/tanyastewartrealtor/
104-150 Fulford Ganges Rd
Salt Spring Island, British Columbia V8K 2T8
(250) 537-9977
(250) 537-9980

