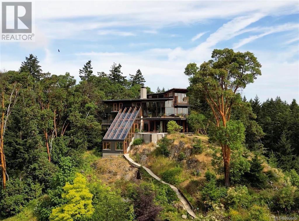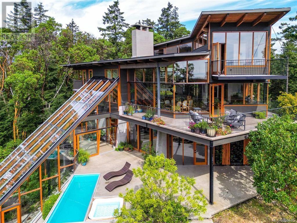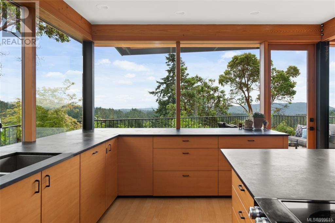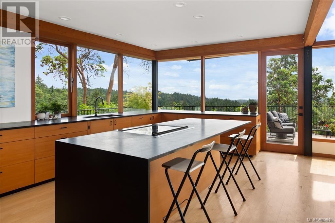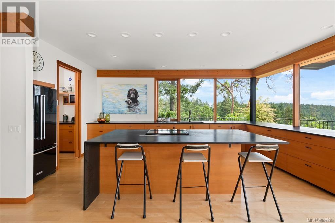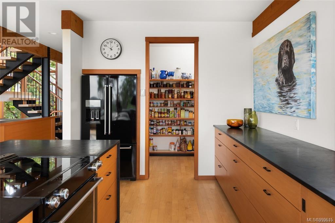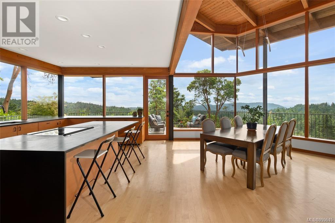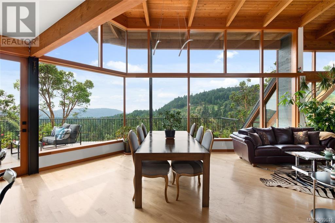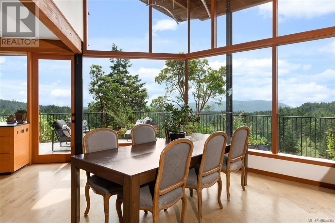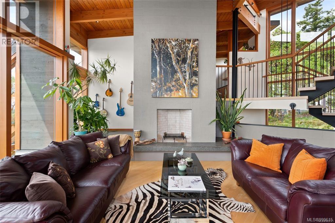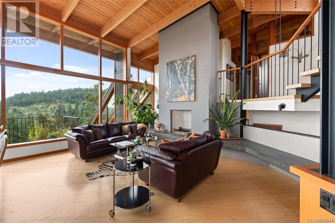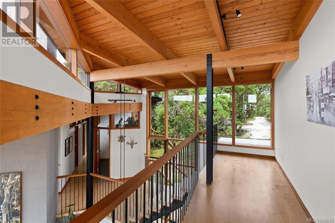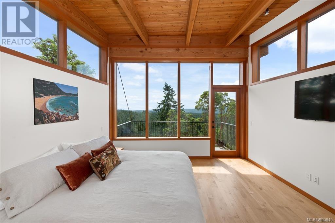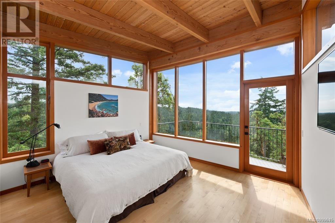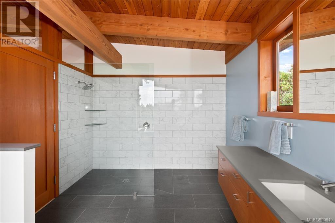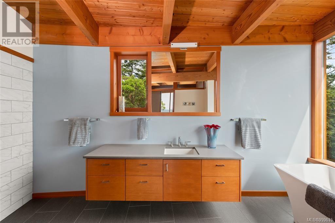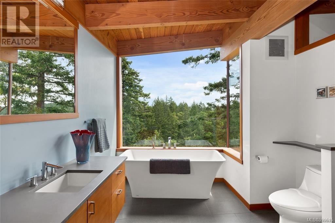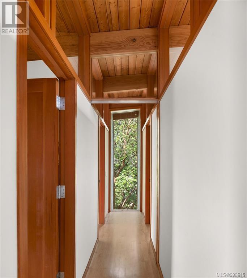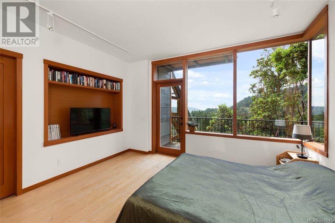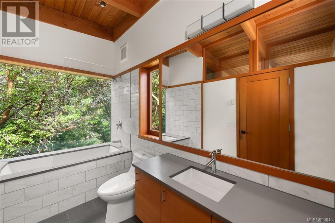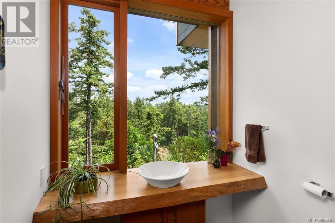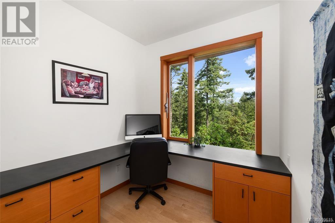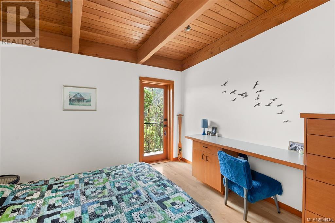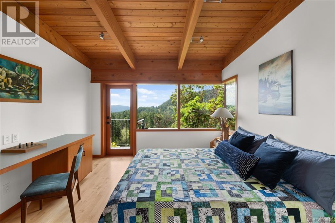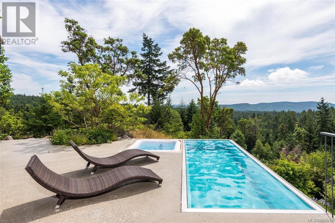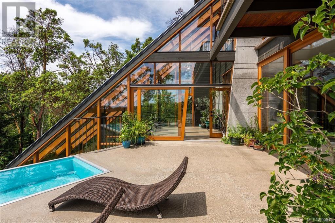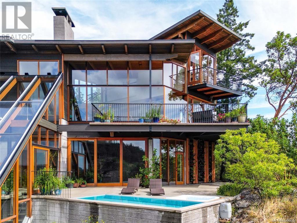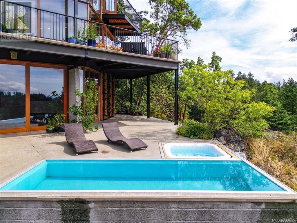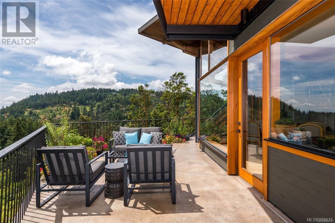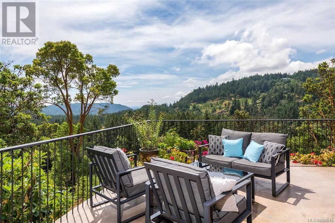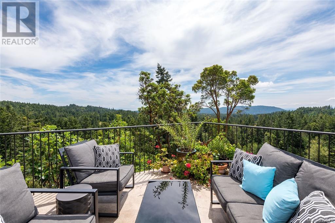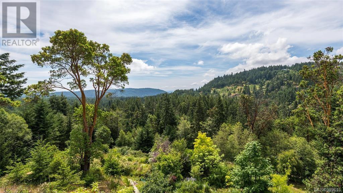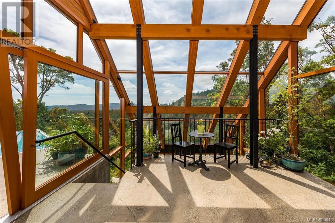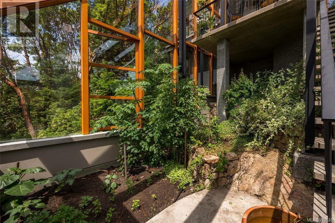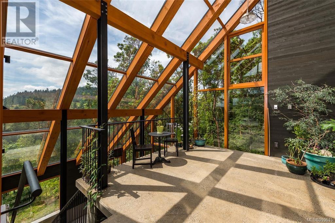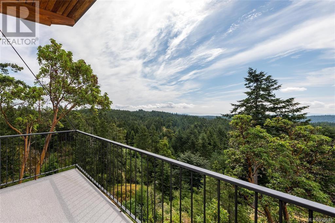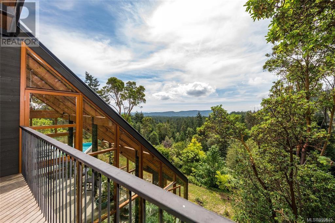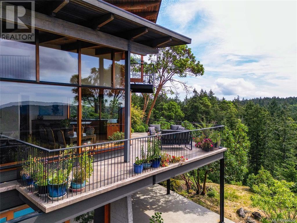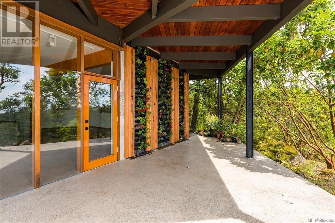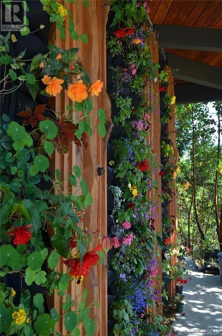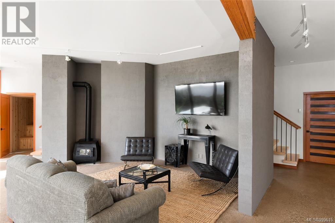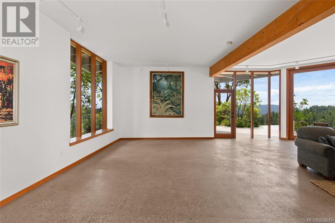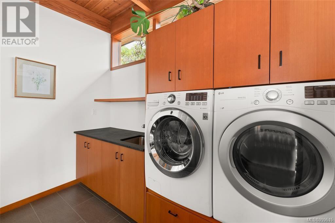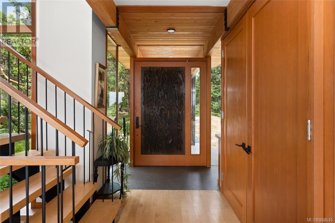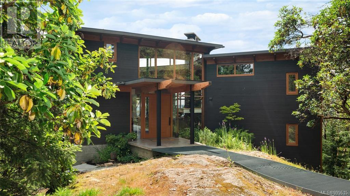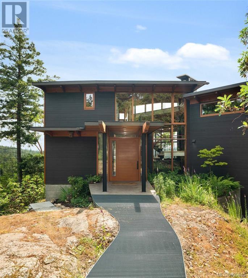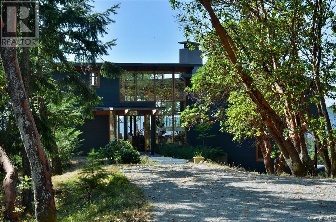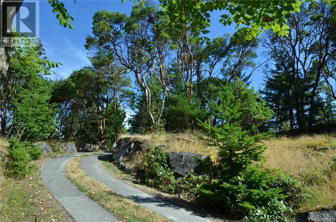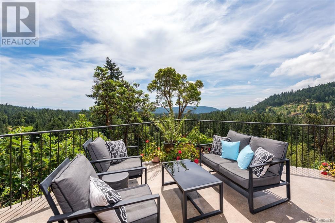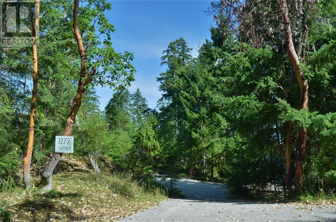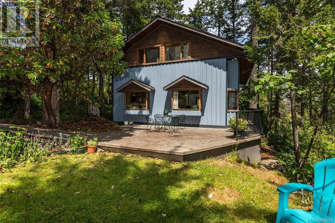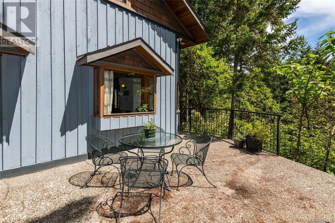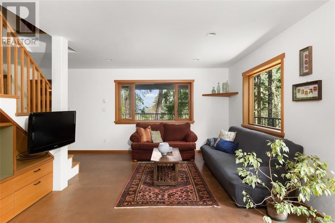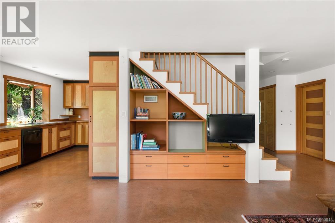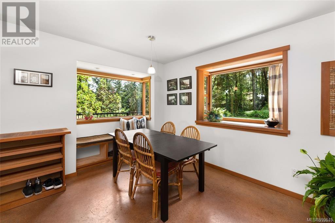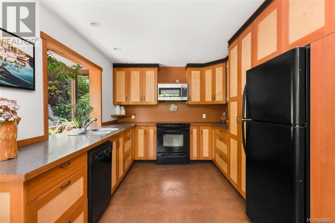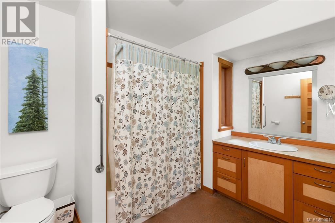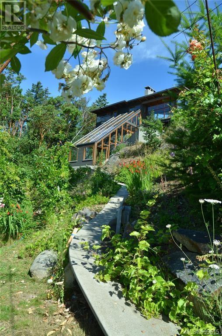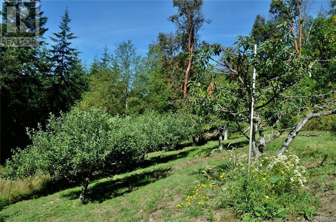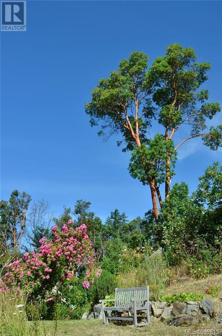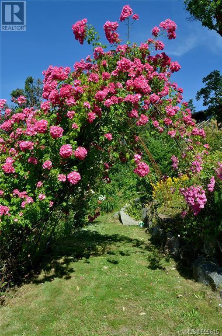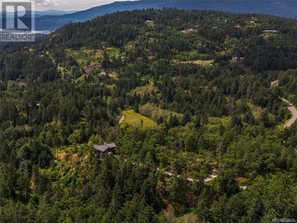122 Jasper Rd Salt Spring, British Columbia V8K 2X8
$3,495,000
An extraordinary example of modern west coast architecture coupled with exquisite craftsmanship, this sun-loving 4200 sq.ft. custom built residence was designed by Phillip Van Horn & sits atop a rocky outcrop that overlooks a lush, mostly-wooded, private, 15 acres. Walls of custom windows framing forest & ocean views, this amazing mid-island home features a remarkable greenhouse that cascades from the lower level to the gardens. Visually stunning interiors delight the senses: hand crafted floating staircase uniting the 3 levels. Massive fir & steel beams, multiple decks, gleaming hardwood floors, & a gorgeous chef's kitchen - all basking in natural light from all directions. Spacious upper level primary bedroom suite has a private balcony, large walk through closet & spa-like ensuite. The lower level feature a pool terrace with hot tub, a sauna, fabulous gallery space, perfect as media or family room. Separate auxiliary building provides ideal overflow for guest or home based pursuits. (id:62970)
Property Details
| MLS® Number | 999615 |
| Property Type | Single Family |
| Neigbourhood | Salt Spring |
| Features | Acreage, Private Setting, Southern Exposure, Corner Site, Other |
| Parking Space Total | 6 |
| Plan | Vip79077 |
| View Type | Mountain View, Ocean View, Valley View |
Building
| Bathroom Total | 4 |
| Bedrooms Total | 4 |
| Architectural Style | Contemporary, Westcoast |
| Constructed Date | 2015 |
| Cooling Type | None |
| Fireplace Present | Yes |
| Fireplace Total | 2 |
| Heating Fuel | Wood, Other |
| Size Interior | 6,480 Ft2 |
| Total Finished Area | 5798 Sqft |
| Type | House |
Parking
| Stall |
Land
| Acreage | Yes |
| Size Irregular | 15.07 |
| Size Total | 15.07 Ac |
| Size Total Text | 15.07 Ac |
| Zoning Description | Cd3 |
| Zoning Type | Rural Residential |
Rooms
| Level | Type | Length | Width | Dimensions |
|---|---|---|---|---|
| Second Level | Laundry Room | 6 ft | 10 ft | 6 ft x 10 ft |
| Second Level | Bathroom | 4-Piece | ||
| Second Level | Bedroom | 11 ft | 13 ft | 11 ft x 13 ft |
| Second Level | Bedroom | 11 ft | 13 ft | 11 ft x 13 ft |
| Second Level | Ensuite | 4-Piece | ||
| Second Level | Primary Bedroom | 12 ft | 13 ft | 12 ft x 13 ft |
| Lower Level | Sauna | 5 ft | 7 ft | 5 ft x 7 ft |
| Lower Level | Recreation Room | 15 ft | 31 ft | 15 ft x 31 ft |
| Lower Level | Family Room | 15 ft | 22 ft | 15 ft x 22 ft |
| Main Level | Bathroom | 4-Piece | ||
| Main Level | Bedroom | 11 ft | 13 ft | 11 ft x 13 ft |
| Main Level | Bathroom | 2-Piece | ||
| Main Level | Office | 7 ft | 8 ft | 7 ft x 8 ft |
| Main Level | Pantry | 7 ft | 8 ft | 7 ft x 8 ft |
| Main Level | Kitchen | 11 ft | 19 ft | 11 ft x 19 ft |
| Main Level | Dining Room | 13 ft | 13 ft | 13 ft x 13 ft |
| Main Level | Living Room | 21 ft | 21 ft | 21 ft x 21 ft |
| Main Level | Entrance | 6 ft | 6 ft | 6 ft x 6 ft |
https://www.realtor.ca/real-estate/28321071/122-jasper-rd-salt-spring-salt-spring
Contact Us
Contact us for more information
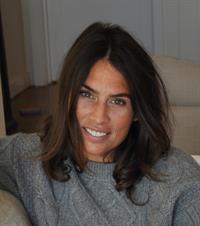
Randee Wilson
Personal Real Estate Corporation
www.saltspringhouse.com/
www.instagram.com/randeewilson__/
735 Humboldt St
Victoria, British Columbia V8W 1B1
(778) 433-8885

