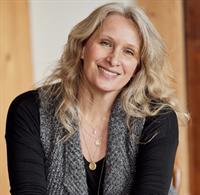131 Fer De Lance Rd Salt Spring, British Columbia V8K 1B1
$789,000
Long term tenants have just moved out! Freshly painted and cleaned. Move-In Ready! Enjoy one-level living in this meticulously maintained delightful Rancher, on a level half-acre, steps from the ocean and Fernwood amenities. In 2018, the carport became a bright, permitted attached studio with separate entry – perfect for guests or home office. Bonus! A deluxe, private, permitted RV/trailer pad with sewer, electrical, and water connections awaits your recreational vehicles or visiting family. Stroll to Fernwood dock, beach, and restaurants. Public transit is also on the bus route. Attractive, private yards boast hardscaping and fruit trees. This sunny property has ample light and two driveway entries. Updates include a tiled 4-foot crawl space for storage, a 2018 mechanical room, and a 2020 roof. This exceptional, well-maintained home is listed below assessed value. Book your viewing today! (id:62970)
Property Details
| MLS® Number | 979746 |
| Property Type | Single Family |
| Neigbourhood | Salt Spring |
| Parking Space Total | 4 |
Building
| Bathroom Total | 2 |
| Bedrooms Total | 3 |
| Constructed Date | 1978 |
| Cooling Type | None |
| Fireplace Present | Yes |
| Fireplace Total | 2 |
| Heating Fuel | Wood |
| Heating Type | Baseboard Heaters |
| Size Interior | 1,638 Ft2 |
| Total Finished Area | 1638 Sqft |
| Type | House |
Parking
| Stall |
Land
| Acreage | No |
| Size Irregular | 0.52 |
| Size Total | 0.52 Ac |
| Size Total Text | 0.52 Ac |
| Zoning Type | Rural Residential |
Rooms
| Level | Type | Length | Width | Dimensions |
|---|---|---|---|---|
| Main Level | Other | 4'4 x 5'9 | ||
| Main Level | Living Room | 11'1 x 9'2 | ||
| Main Level | Kitchen | 10'10 x 8'6 | ||
| Main Level | Bathroom | 11'5 x 4'11 | ||
| Main Level | Bedroom | 11'5 x 11'3 | ||
| Main Level | Bedroom | 11'0 x 9'7 | ||
| Main Level | Bedroom | 10'6 x 9'9 | ||
| Main Level | Bathroom | 7'5 x 9'9 | ||
| Main Level | Other | 13'2 x 3'0 | ||
| Main Level | Other | 10'11 x 3'0 | ||
| Main Level | Laundry Room | 9'8 x 9'7 | ||
| Main Level | Kitchen | 9'4 x 9'7 | ||
| Main Level | Dining Room | 9'6 x 10'0 | ||
| Main Level | Living Room | 14'9 x 18'9 | ||
| Main Level | Entrance | 7'5 x 9'11 |
https://www.realtor.ca/real-estate/27610458/131-fer-de-lance-rd-salt-spring-salt-spring
Contact Us
Contact us for more information

Tanya Stewart
1 (800) 731-7131
www.saltspringrealty.ca/
www.facebook.com/tanyastewartrealtor/
www.linkedin.com/in/tanya-stewart-073068191/
twitter.com/SSIRealty
www.instagram.com/tanyastewartrealtor/
104-150 Fulford Ganges Rd
Salt Spring Island, British Columbia V8K 2T8
(250) 537-9977
(250) 537-9980













































