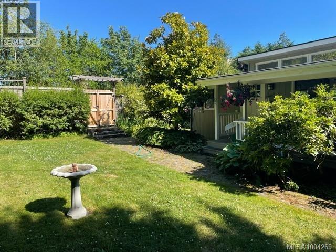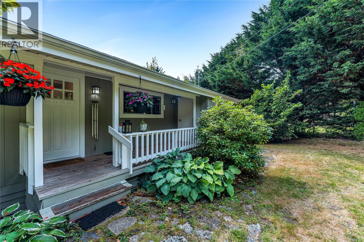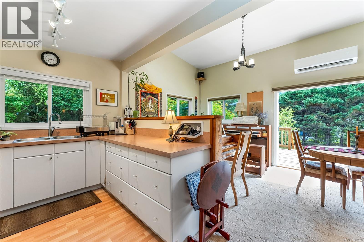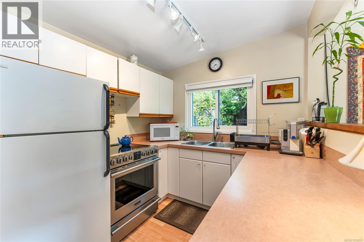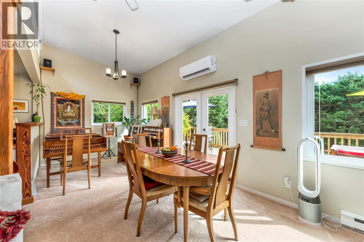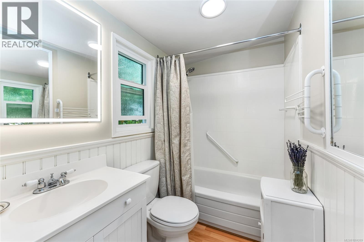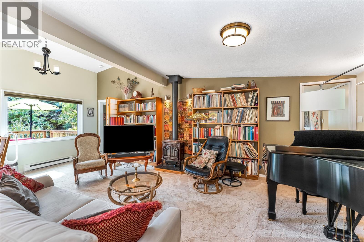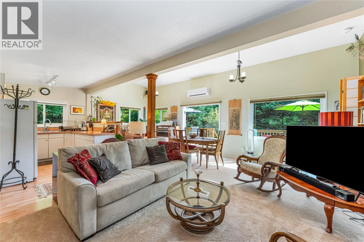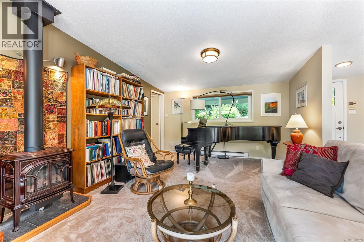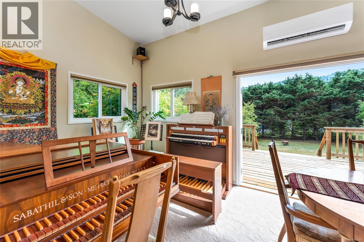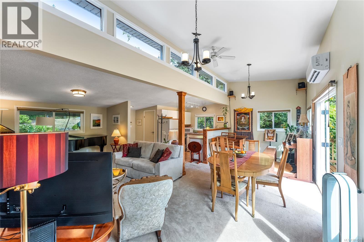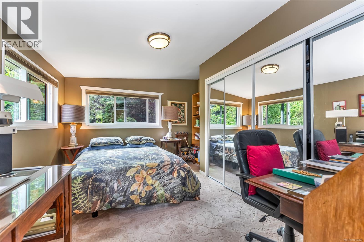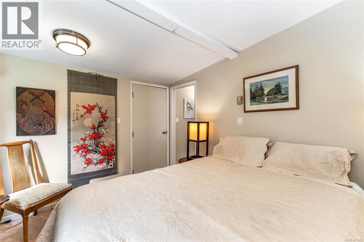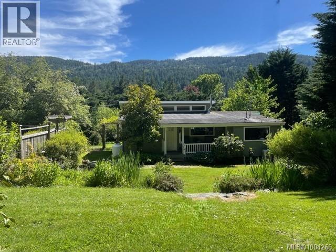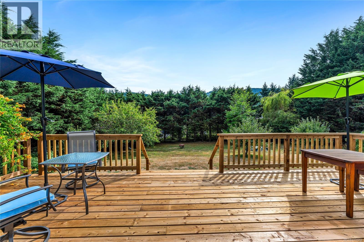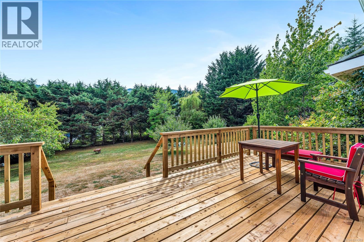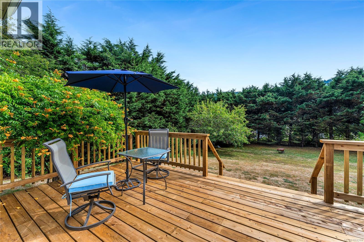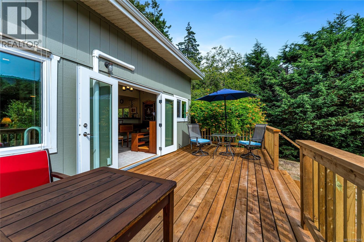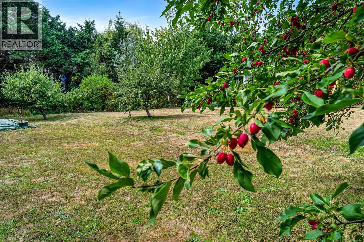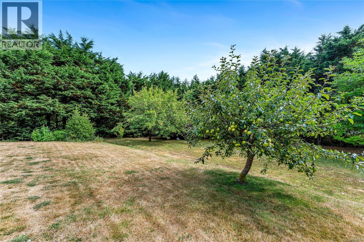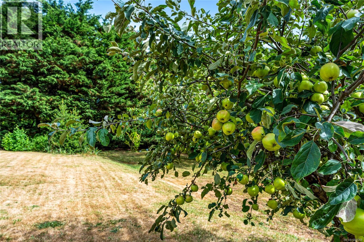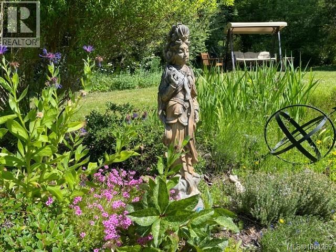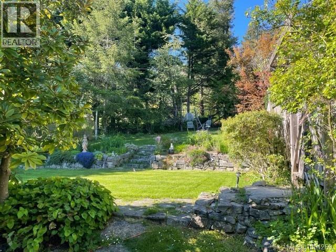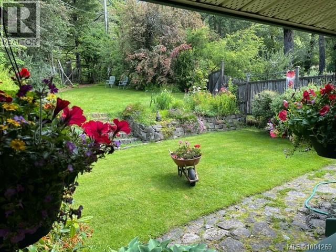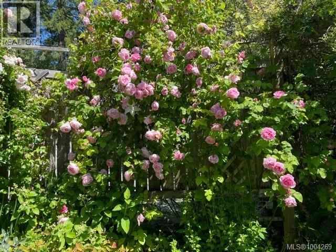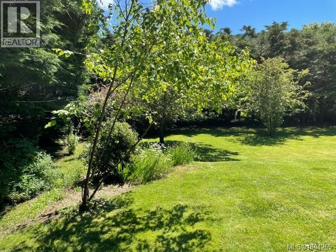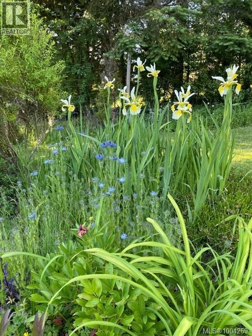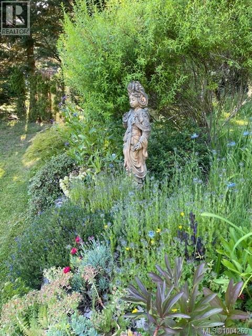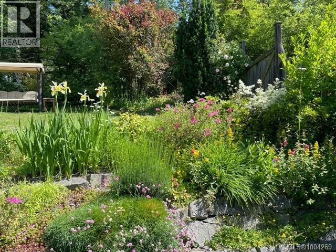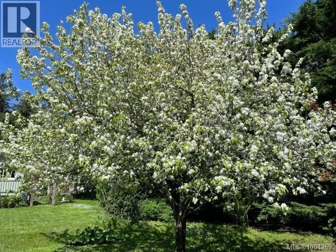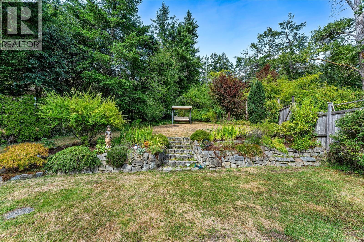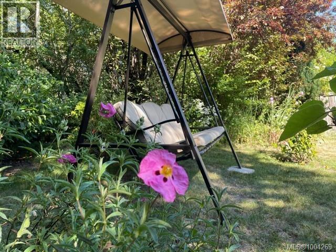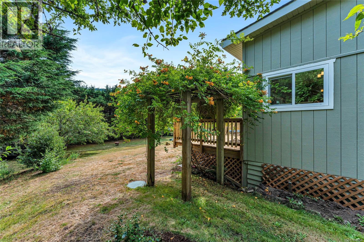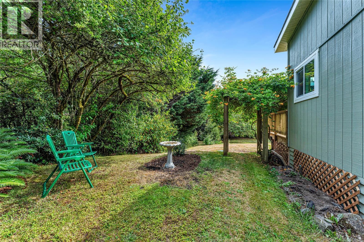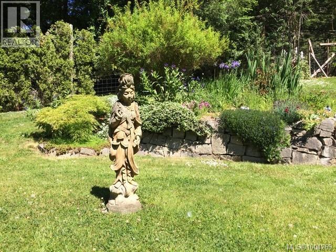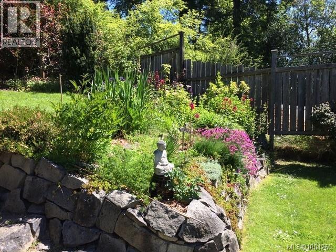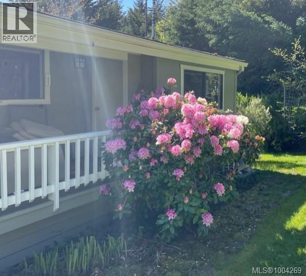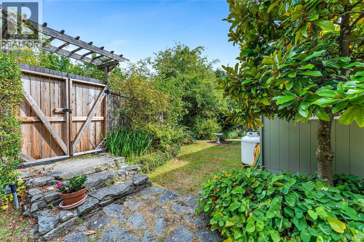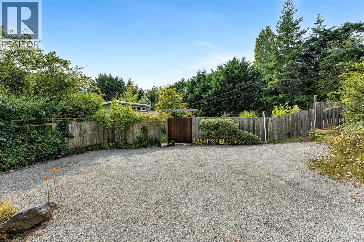140 Booth Canal Rd Salt Spring, British Columbia V8K 2N3
$890,000
Welcome to your tranquil Island Retreat, just minutes from town. Step through the gate and find peace in this contemporary, open-concept home. With delightful mountain views and a landscaped, level 0.47-acre lot, this property offers a serene escape. Enjoy the flower varieties and fruit trees in the sun drenched South facing yard. Loads of room for green houses and raised gardens. The modern design features 2 bedrooms, 1 bathroom, with vaulted ceilings and a cozy Yotul propane fireplace as the focal point of the living room. New deck and railings provide the perfect space to soak in the stunning views and afternoon sun. Enjoy numerous upgrades over the last 10 years, including a heat pump, triple-pane windows, and an updated HW tank, W/D. The fully fenced yard is a pet owner's dream, keeping your furry friends in and the local deer out. Other thoughtful touches include updated lighting, dimmers, carpets, and fresh paint throughout. This home is truly ready for you to move in and enjoy. (id:62970)
Property Details
| MLS® Number | 1004269 |
| Property Type | Single Family |
| Neigbourhood | Salt Spring |
| Features | Central Location, Park Setting, Private Setting, Southern Exposure, Other, Marine Oriented |
| Parking Space Total | 3 |
| View Type | Mountain View |
Building
| Bathroom Total | 1 |
| Bedrooms Total | 2 |
| Architectural Style | Contemporary, Westcoast |
| Constructed Date | 1987 |
| Cooling Type | Air Conditioned |
| Fireplace Present | Yes |
| Fireplace Total | 1 |
| Heating Fuel | Propane |
| Heating Type | Baseboard Heaters, Heat Pump |
| Size Interior | 1,150 Ft2 |
| Total Finished Area | 1150 Sqft |
| Type | House |
Parking
| Stall |
Land
| Access Type | Road Access |
| Acreage | No |
| Size Irregular | 20473 |
| Size Total | 20473 Sqft |
| Size Total Text | 20473 Sqft |
| Zoning Type | Rural Residential |
Rooms
| Level | Type | Length | Width | Dimensions |
|---|---|---|---|---|
| Main Level | Laundry Room | 10'7 x 4'9 | ||
| Main Level | Kitchen | 8'3 x 8'5 | ||
| Main Level | Bathroom | 4-Piece | ||
| Main Level | Bedroom | 9'10 x 11'7 | ||
| Main Level | Primary Bedroom | 13'8 x 9'4 | ||
| Main Level | Living Room | 12'2 x 13'11 | ||
| Main Level | Family Room | 17'4 x 9'4 | ||
| Main Level | Dining Room | 7'9 x 9'3 |
https://www.realtor.ca/real-estate/28716232/140-booth-canal-rd-salt-spring-salt-spring
Contact Us
Contact us for more information
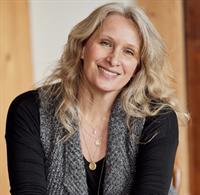
Tanya Stewart
1 (800) 731-7131
www.saltspringrealty.ca/
www.facebook.com/tanyastewartrealtor/
www.linkedin.com/in/tanya-stewart-073068191/
twitter.com/SSIRealty
www.instagram.com/tanyastewartrealtor/
104-150 Fulford Ganges Rd
Salt Spring Island, British Columbia V8K 2T8
(250) 537-9977
(250) 537-9980

