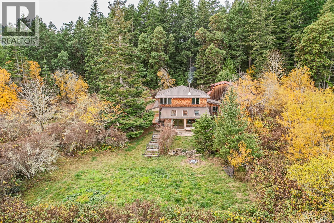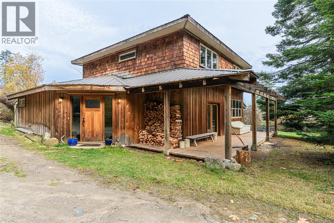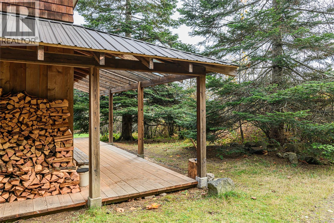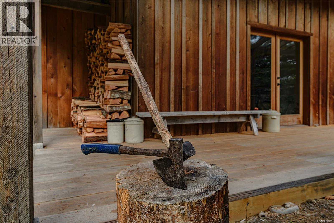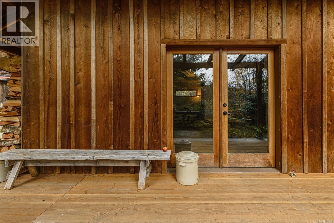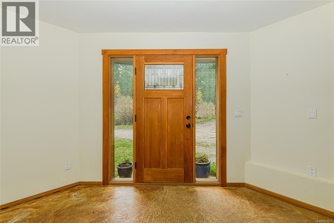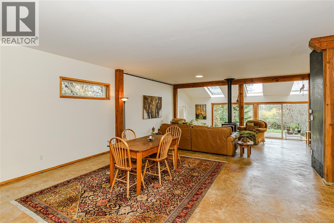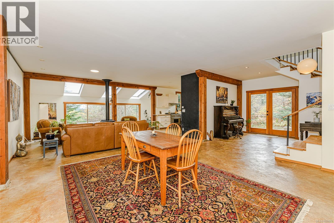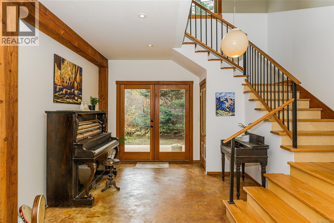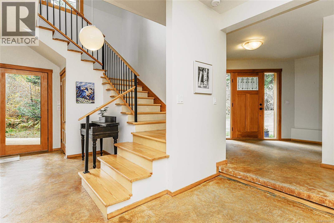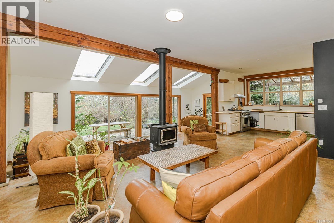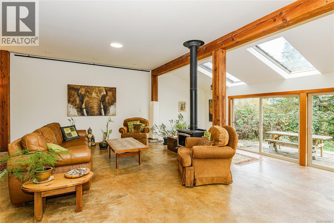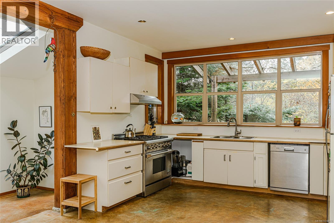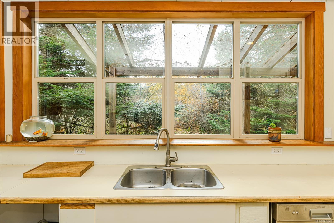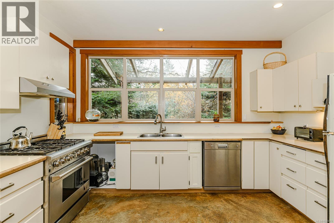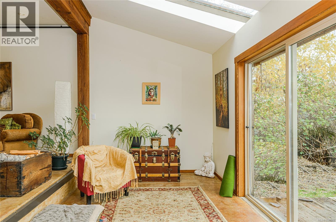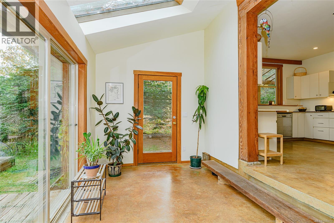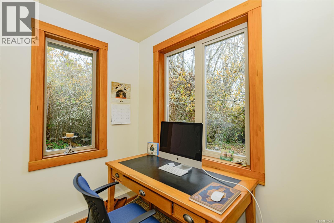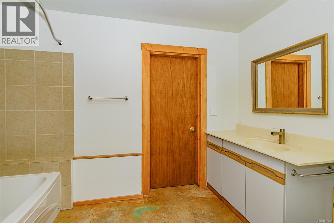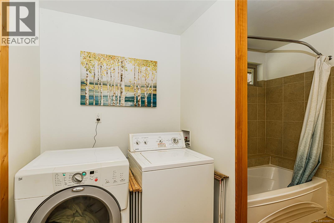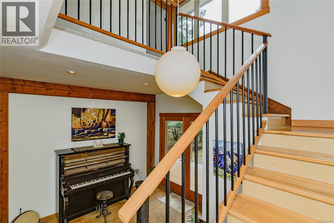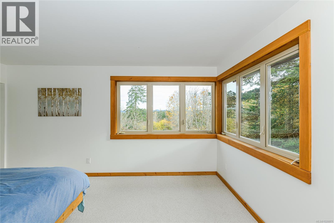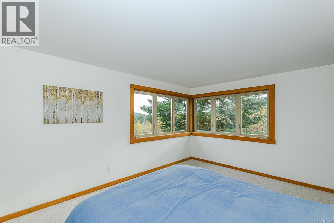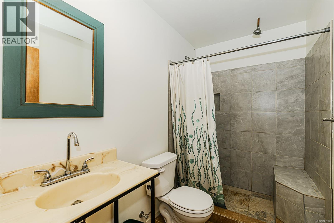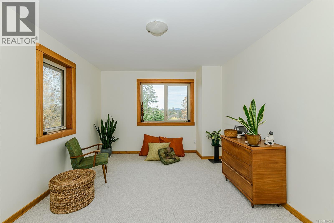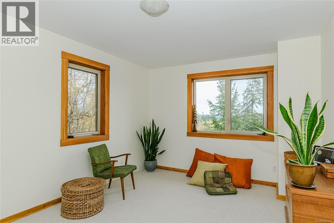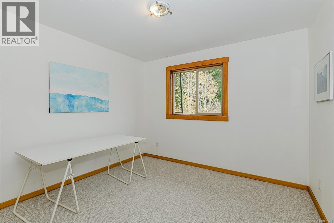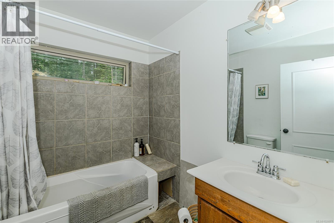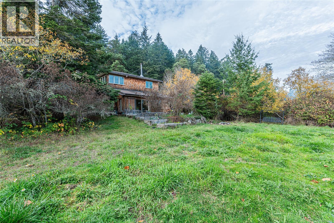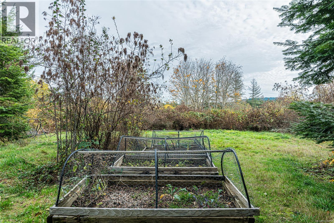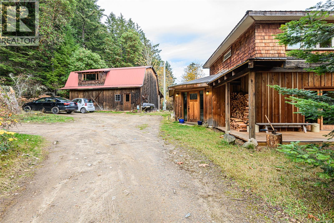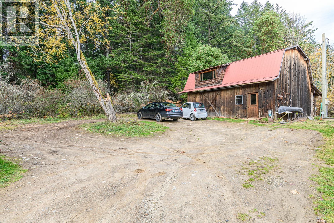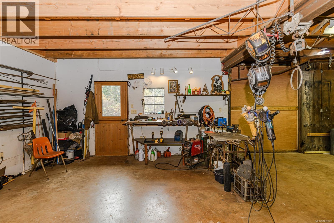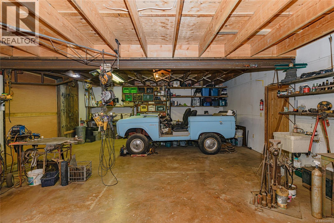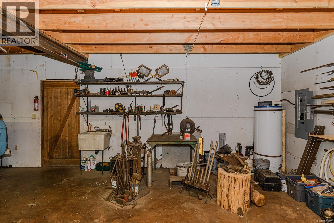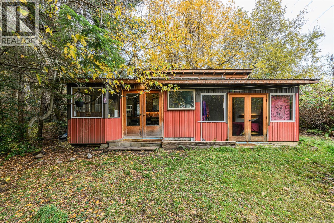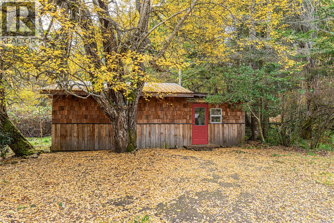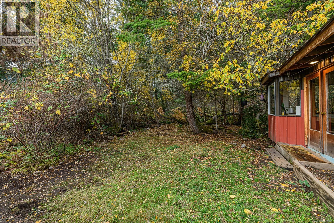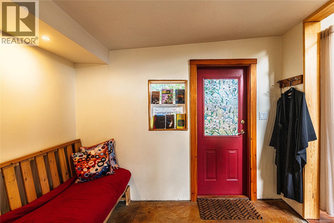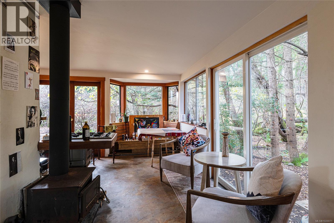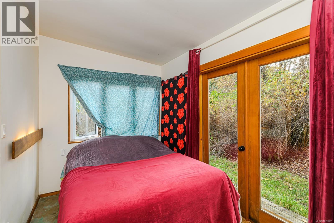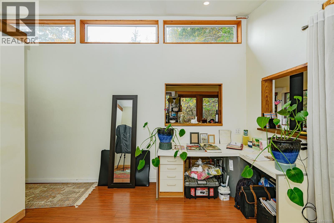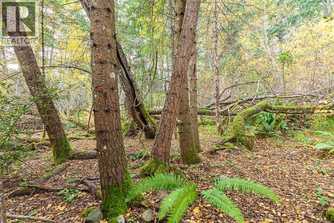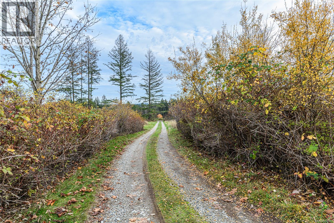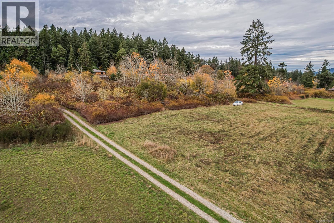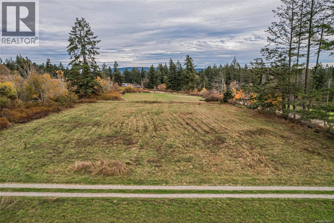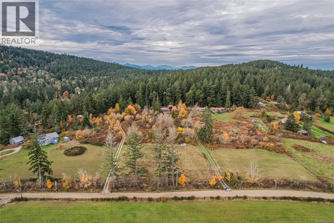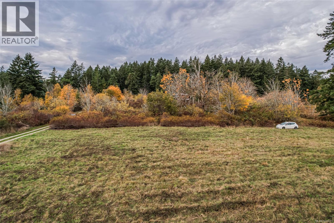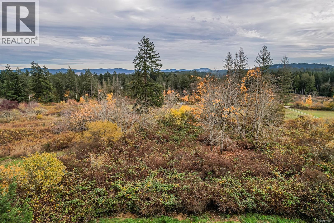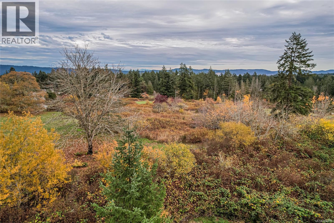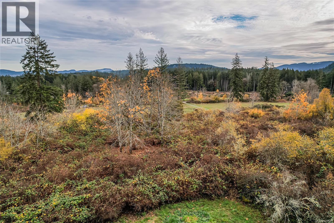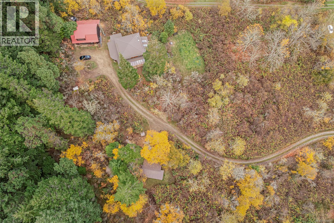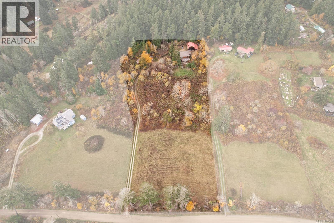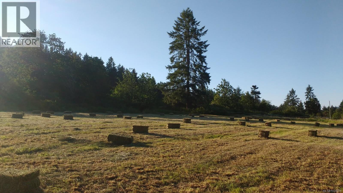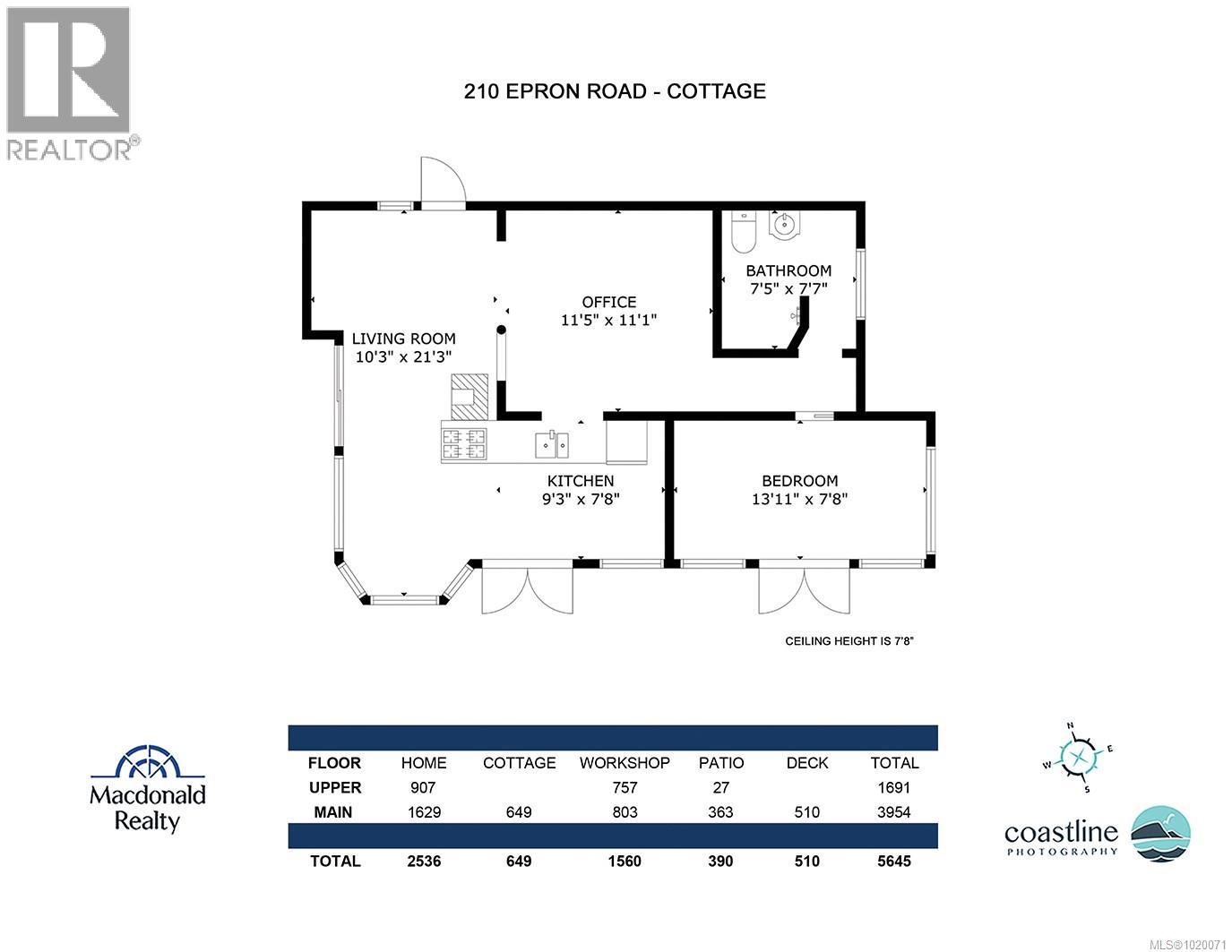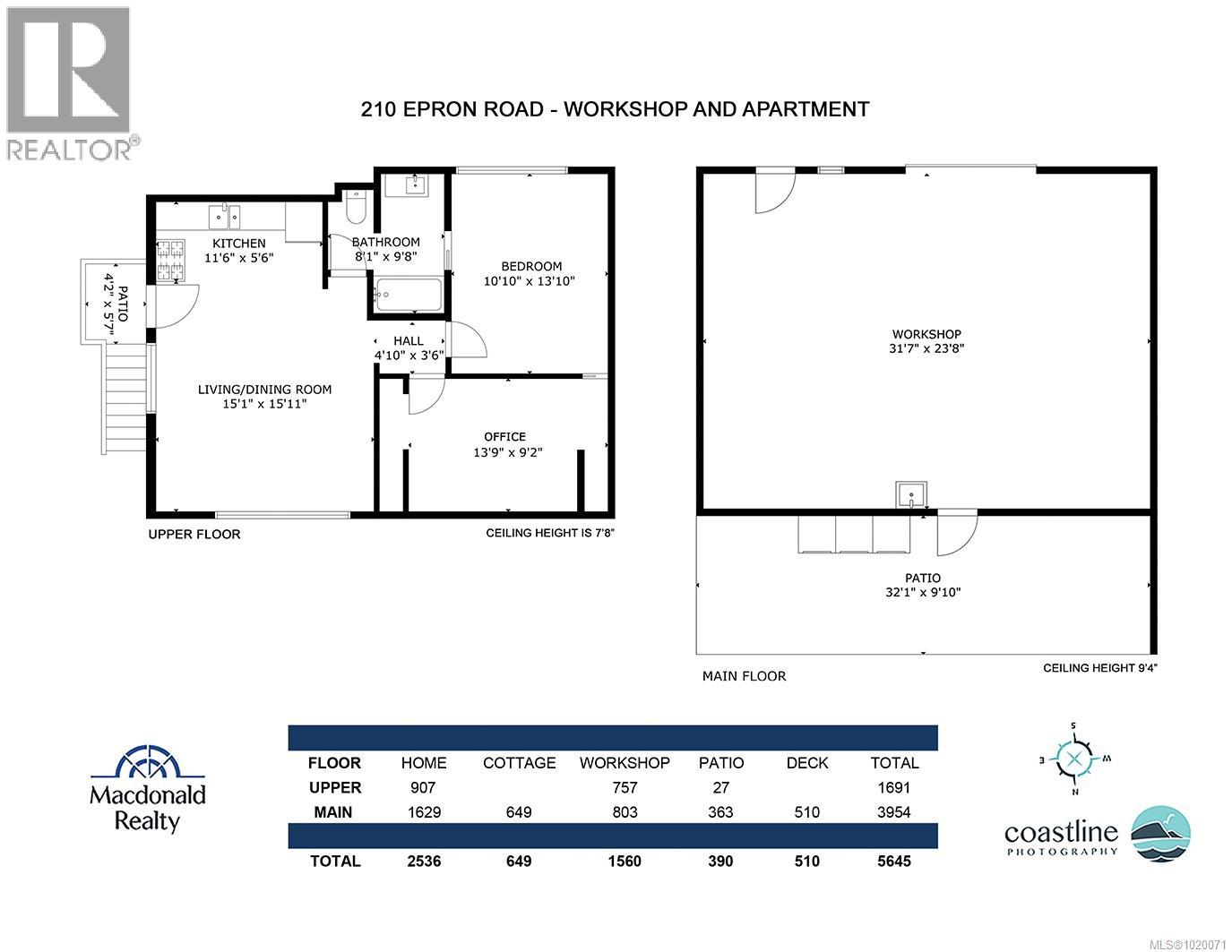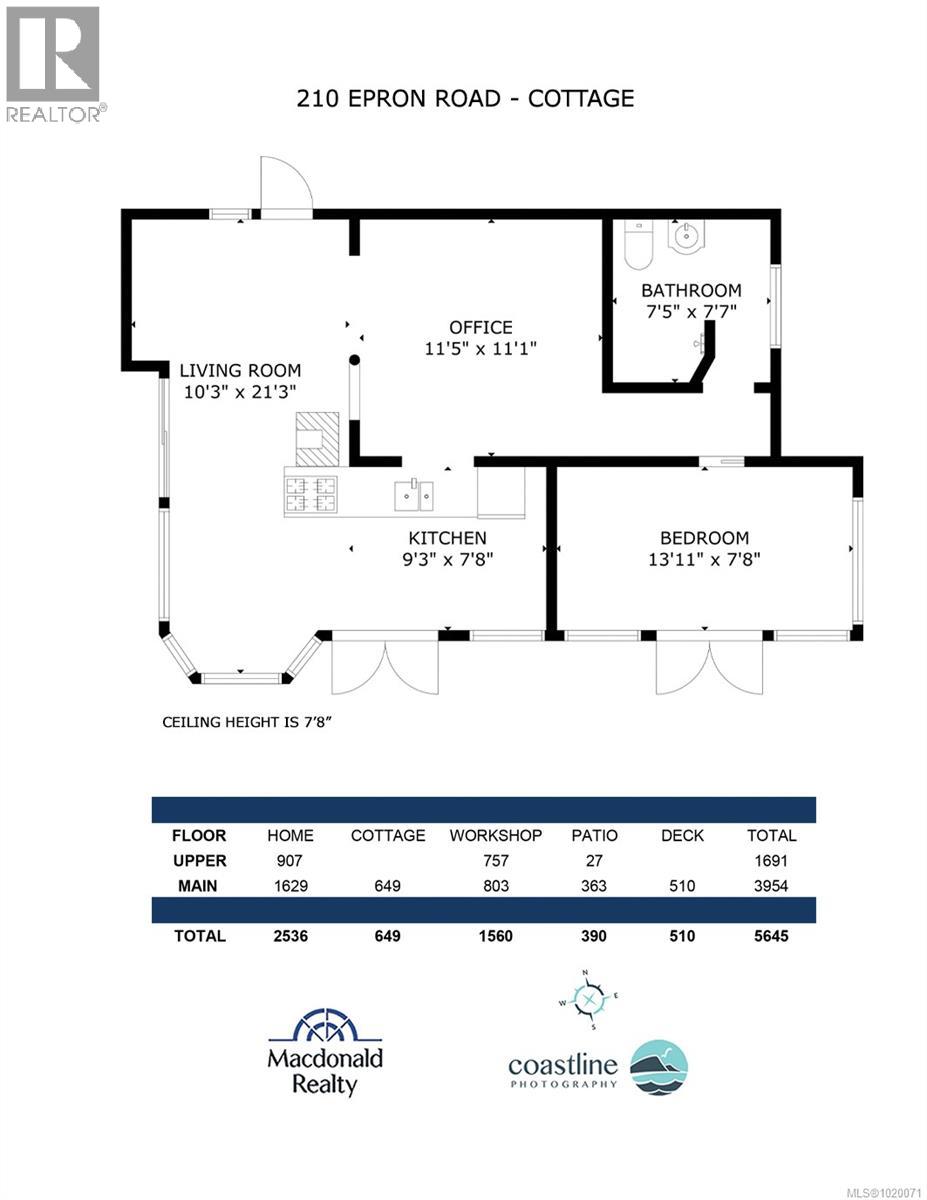210 Epron Rd Salt Spring, British Columbia V8K 1C7
$1,395,000
House, accessory building, workshop with an above studio on 3.46 acres all with a backdrop of rolling pastures in a beautifully rural part of Salt Spring's north end. The south facing property is mostly cleared, level, usable, private and serviced by a drilled well. The 2,500 square foot solidly built home is bright, open concept with artisanal concrete heated floors, over-height ceilings with 3-4 bedrooms as well as additional den, office and solarium spaces. Bring your kitchen and bathroom decorating ideas and elevate this comfortable, quality home into a stunning west coast residence. The workshop is a dream with heated floors, large bay doors, an overhead 5 ton steel beam with hoist and a fabulous 750 square foot studio above, currently being used as guest space. The fully serviced detached accessory building is sweet, window filled and sits apart from the other structures with a sequestered outlook onto the property's natural forest-fringe border. This property is fit for multiple uses ranging from a quiet rural lifestyle, growing/farming, multi-generational living to an ideal spot for B&B and other work endeavors. Located on Epron Road, surrounded by large acreages; schools, restaurants, St. Mary Lake and Fernwood beach are all just a few minutes drive away with incredible country-lane strolling accessible from the front door. Book an appointment to see this listing. The possibilities here are truly endless. (id:62970)
Property Details
| MLS® Number | 1020071 |
| Property Type | Single Family |
| Neigbourhood | Salt Spring |
| Features | Acreage, Level Lot, Private Setting, Other |
| Parking Space Total | 6 |
| Structure | Shed, Workshop |
| View Type | Mountain View |
Building
| Bathroom Total | 5 |
| Bedrooms Total | 6 |
| Architectural Style | Westcoast |
| Constructed Date | 2010 |
| Cooling Type | None |
| Heating Fuel | Wood, Other |
| Heating Type | Baseboard Heaters |
| Size Interior | 3,339 Ft2 |
| Total Finished Area | 2536 Sqft |
| Type | House |
Parking
| Stall |
Land
| Acreage | Yes |
| Size Irregular | 3.46 |
| Size Total | 3.46 Ac |
| Size Total Text | 3.46 Ac |
| Zoning Description | Rw1 |
| Zoning Type | Other |
Rooms
| Level | Type | Length | Width | Dimensions |
|---|---|---|---|---|
| Second Level | Ensuite | 5 ft | 9 ft | 5 ft x 9 ft |
| Second Level | Primary Bedroom | 17 ft | 11 ft | 17 ft x 11 ft |
| Second Level | Bedroom | 15 ft | 11 ft | 15 ft x 11 ft |
| Second Level | Bedroom | 10 ft | 10 ft | 10 ft x 10 ft |
| Second Level | Bathroom | 6 ft | 7 ft | 6 ft x 7 ft |
| Main Level | Workshop | 32 ft | 24 ft | 32 ft x 24 ft |
| Main Level | Bathroom | 11 ft | 12 ft | 11 ft x 12 ft |
| Main Level | Office | 6 ft | 5 ft | 6 ft x 5 ft |
| Main Level | Sunroom | 8 ft | 25 ft | 8 ft x 25 ft |
| Main Level | Kitchen | 13 ft | 10 ft | 13 ft x 10 ft |
| Main Level | Living Room | 13 ft | 18 ft | 13 ft x 18 ft |
| Main Level | Den | 11 ft | 11 ft | 11 ft x 11 ft |
| Main Level | Dining Room | 16 ft | 18 ft | 16 ft x 18 ft |
| Main Level | Entrance | 11 ft | 10 ft | 11 ft x 10 ft |
| Additional Accommodation | Kitchen | 5 ft | 11 ft | 5 ft x 11 ft |
| Additional Accommodation | Living Room | 15 ft | 16 ft | 15 ft x 16 ft |
| Additional Accommodation | Other | 13 ft | 9 ft | 13 ft x 9 ft |
| Additional Accommodation | Bedroom | 11 ft | 13 ft | 11 ft x 13 ft |
| Additional Accommodation | Bathroom | 8 ft | 9 ft | 8 ft x 9 ft |
| Additional Accommodation | Bedroom | 12 ft | 10 ft | 12 ft x 10 ft |
| Auxiliary Building | Kitchen | 9 ft | 7 ft | 9 ft x 7 ft |
| Auxiliary Building | Primary Bedroom | 8 ft | 13 ft | 8 ft x 13 ft |
| Auxiliary Building | Other | 11 ft | 15 ft | 11 ft x 15 ft |
| Auxiliary Building | Living Room | 21 ft | 10 ft | 21 ft x 10 ft |
| Auxiliary Building | Bathroom | 7 ft | 8 ft | 7 ft x 8 ft |
https://www.realtor.ca/real-estate/29097415/210-epron-rd-salt-spring-salt-spring
Contact Us
Contact us for more information

Kelly Regen
Personal Real Estate Corporation
www.gulfislandsrealestate.com/
101-170 Fulford Ganges Rd
Salt Spring Island, British Columbia V8K 2T8
(250) 537-1201
(250) 537-2046

