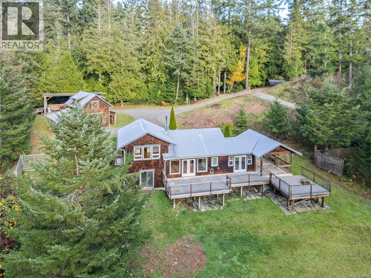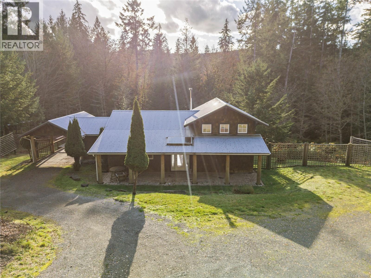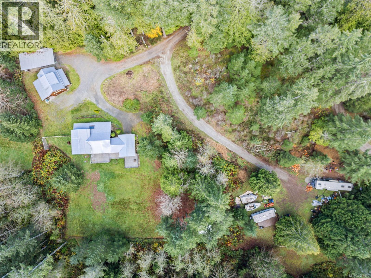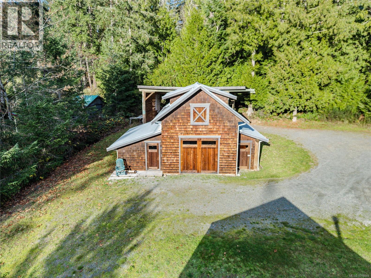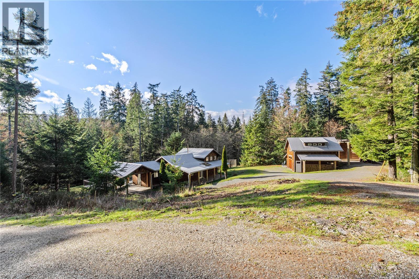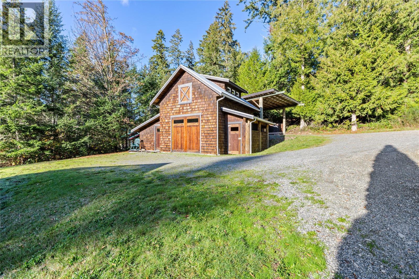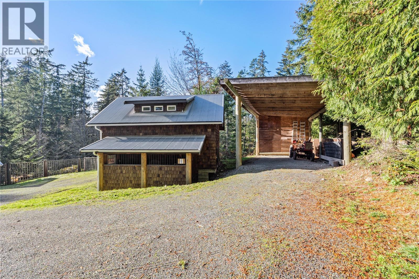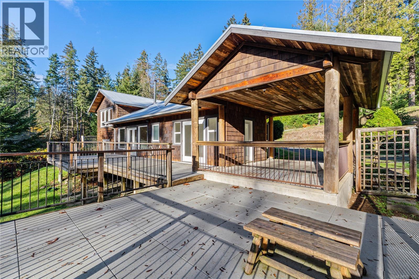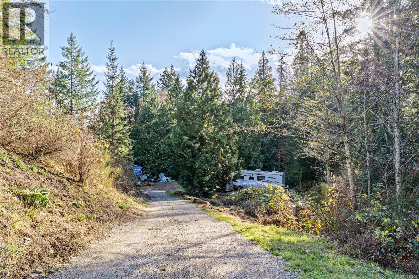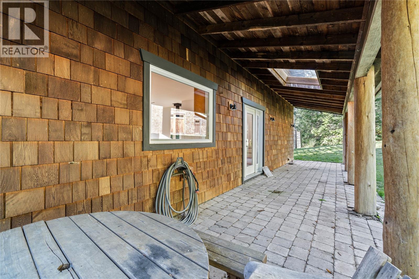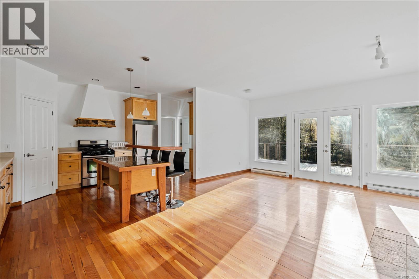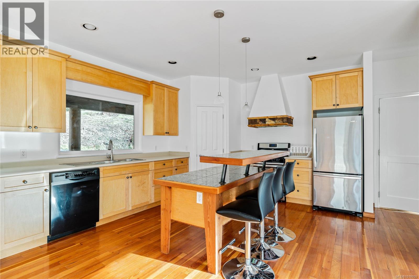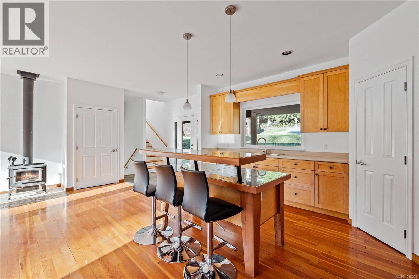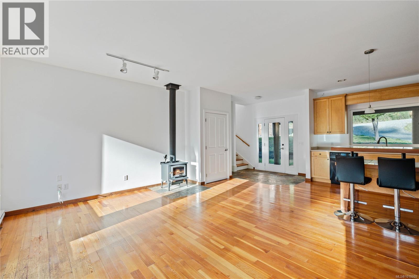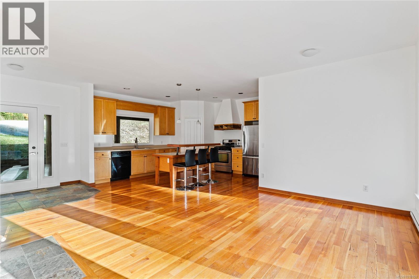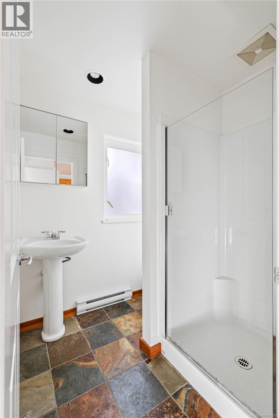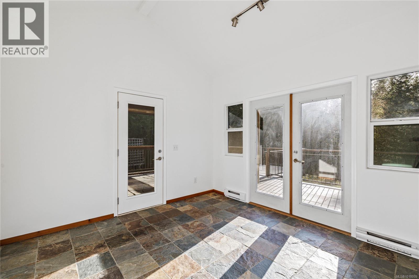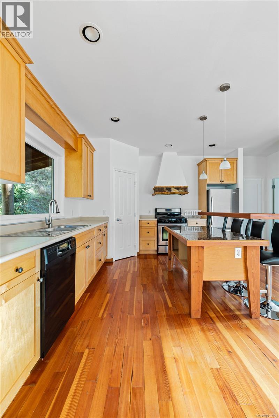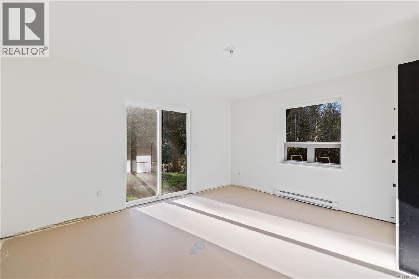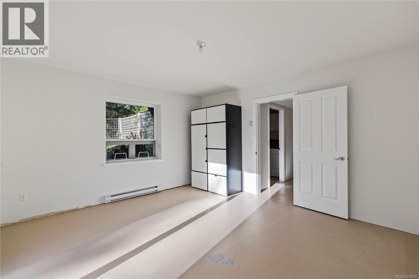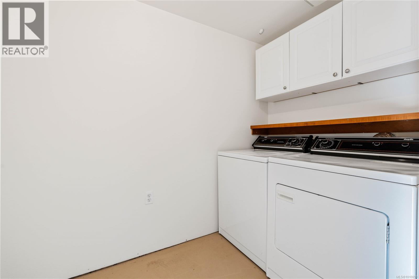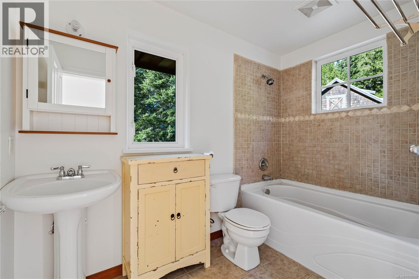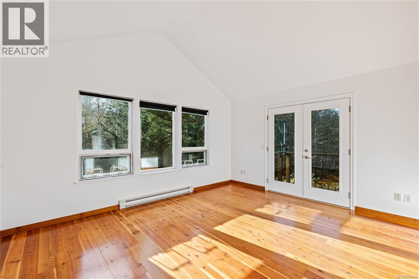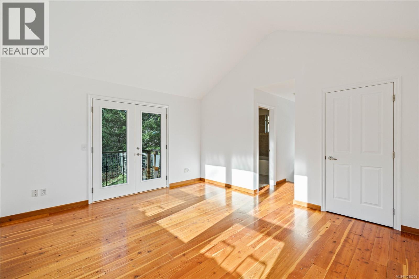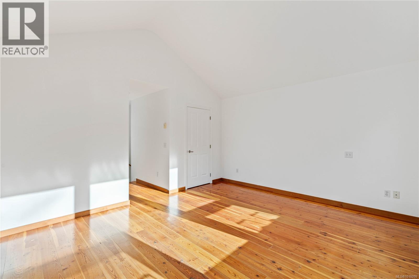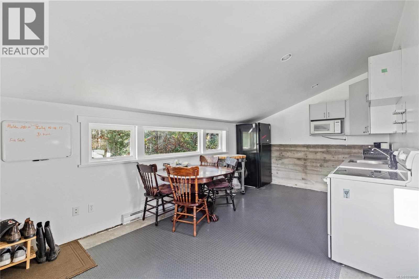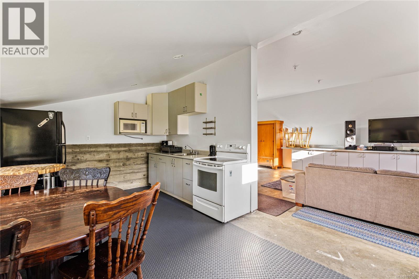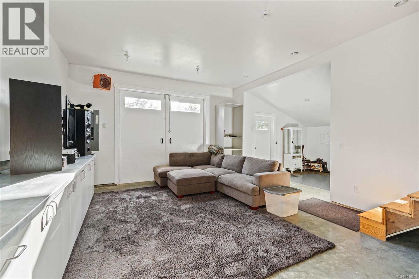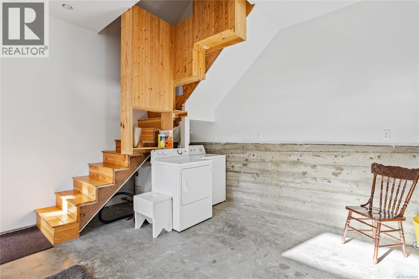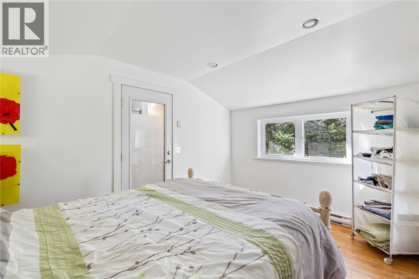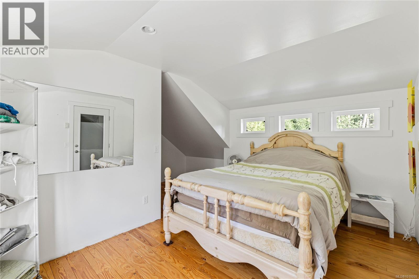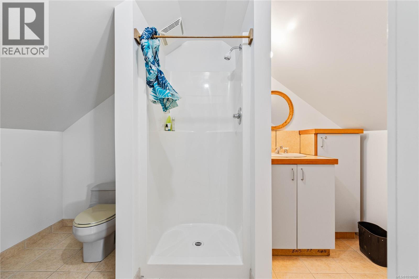211 Long Harbour Rd Salt Spring, British Columbia V8K 2K9
$1,199,000
A stunning 1.9-acre oasis, glorious south-facing sunshine and lush greenery views. The well-maintained, split level light-filled home has an open kitchen, windows welcoming the natural light. Sunny decks for outdoor enjoyment and a pretty fenced yard area to play, which can be easily expanded for a market/hobby garden or sustainable “grow your own” lifestyle. A studio/workshop/garage is a great flexible space waiting for you and your imagination. Additionally the poll barn is equipped with pluming for a travel trailer/RV. All this and a quick drive to town or a 10 minute walk! (id:62970)
Property Details
| MLS® Number | 1018059 |
| Property Type | Single Family |
| Neigbourhood | Salt Spring |
| Parking Space Total | 2 |
| Plan | Vip67583 |
Building
| Bathroom Total | 2 |
| Bedrooms Total | 2 |
| Constructed Date | 2003 |
| Cooling Type | None |
| Fireplace Present | Yes |
| Fireplace Total | 1 |
| Heating Type | Baseboard Heaters |
| Size Interior | 1,485 Ft2 |
| Total Finished Area | 1485 Sqft |
| Type | House |
Parking
| Carport |
Land
| Acreage | Yes |
| Size Irregular | 1.9 |
| Size Total | 1.9 Ac |
| Size Total Text | 1.9 Ac |
| Zoning Description | R7 |
| Zoning Type | Residential |
Rooms
| Level | Type | Length | Width | Dimensions |
|---|---|---|---|---|
| Second Level | Bathroom | 5 ft | 9 ft | 5 ft x 9 ft |
| Second Level | Primary Bedroom | 14 ft | 13 ft | 14 ft x 13 ft |
| Main Level | Laundry Room | 5 ft | 9 ft | 5 ft x 9 ft |
| Main Level | Bedroom | 14 ft | 12 ft | 14 ft x 12 ft |
| Main Level | Bathroom | 6 ft | 5 ft | 6 ft x 5 ft |
| Main Level | Kitchen | 14 ft | 16 ft | 14 ft x 16 ft |
| Main Level | Living Room/dining Room | 16 ft | 16 ft | 16 ft x 16 ft |
| Main Level | Sunroom | 12 ft | 11 ft | 12 ft x 11 ft |
https://www.realtor.ca/real-estate/29022145/211-long-harbour-rd-salt-spring-salt-spring
Contact Us
Contact us for more information
Chase Smith
101-170 Fulford Ganges Rd
Salt Spring Island, British Columbia V8K 2T8
(250) 537-1201
(250) 537-2046

