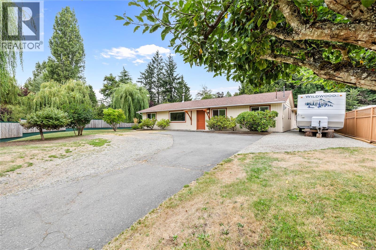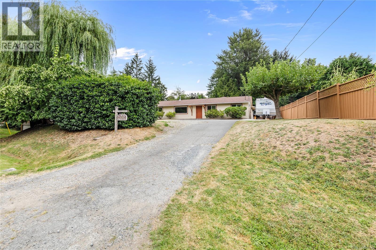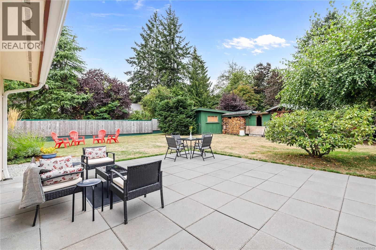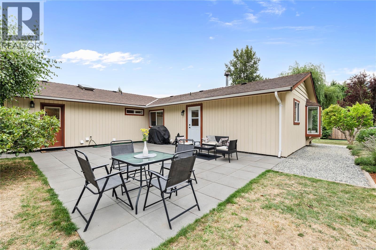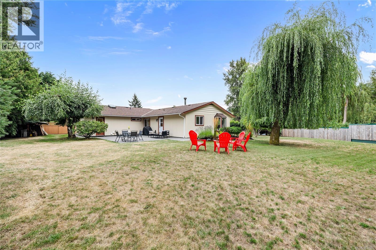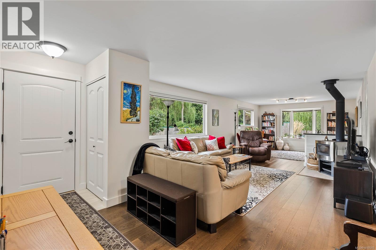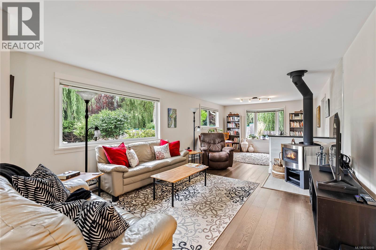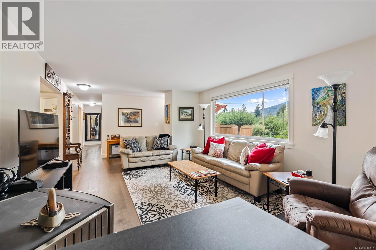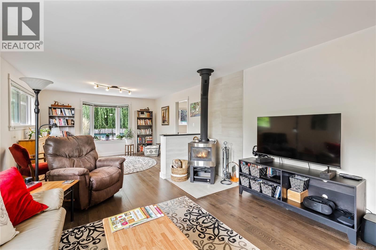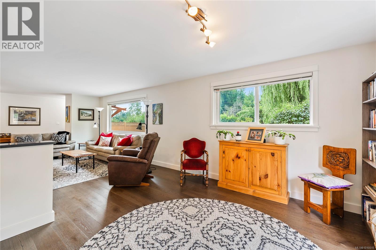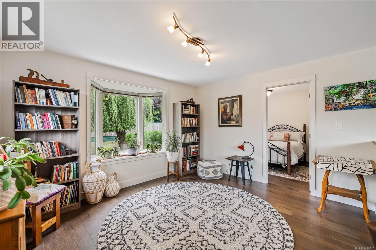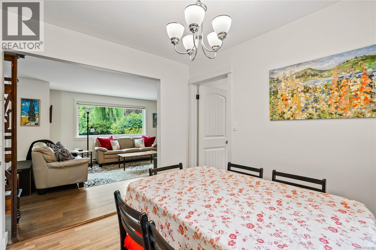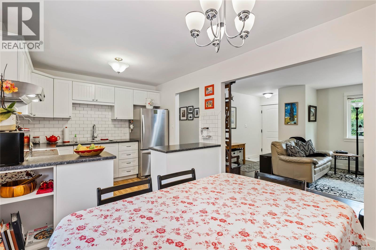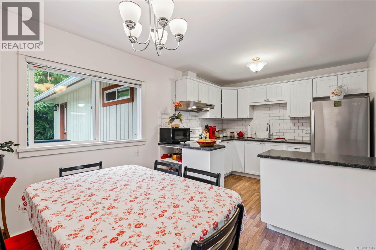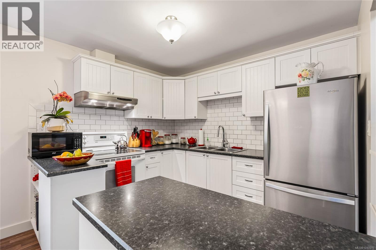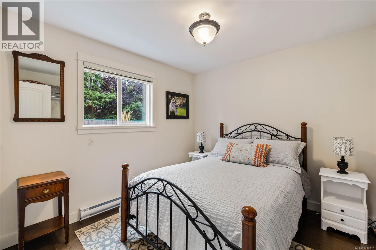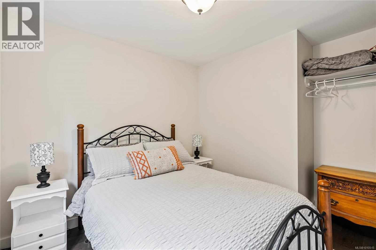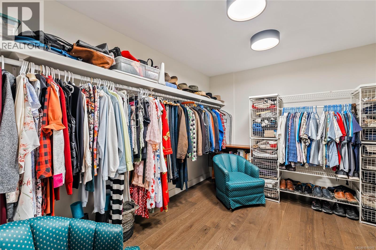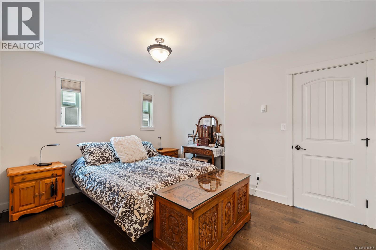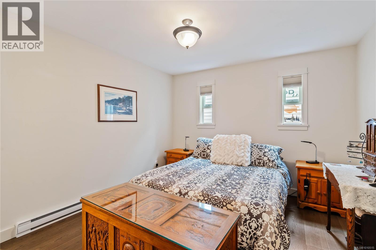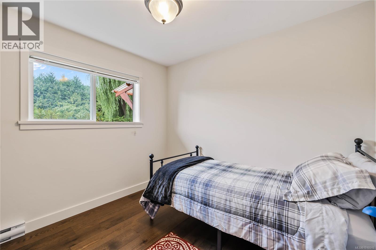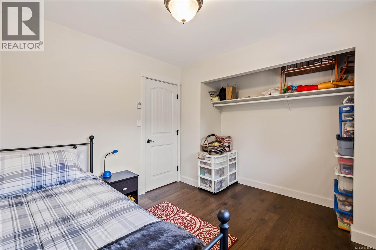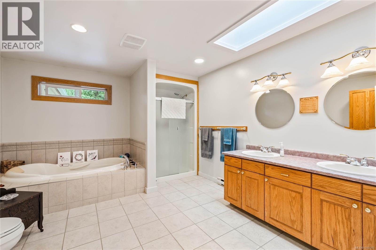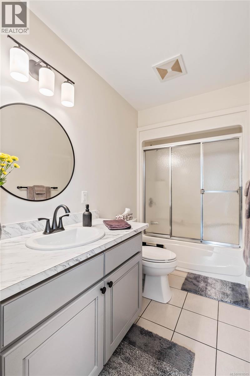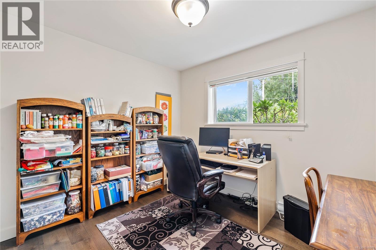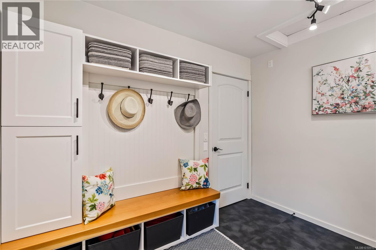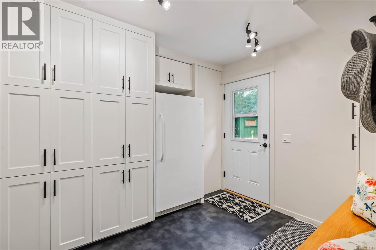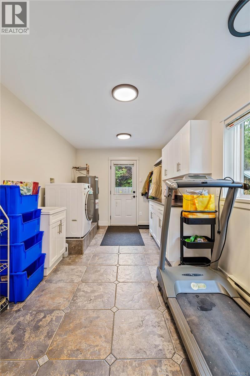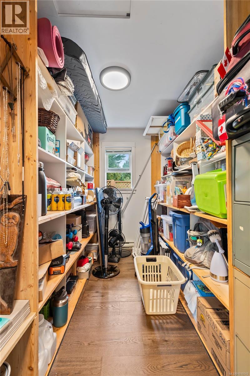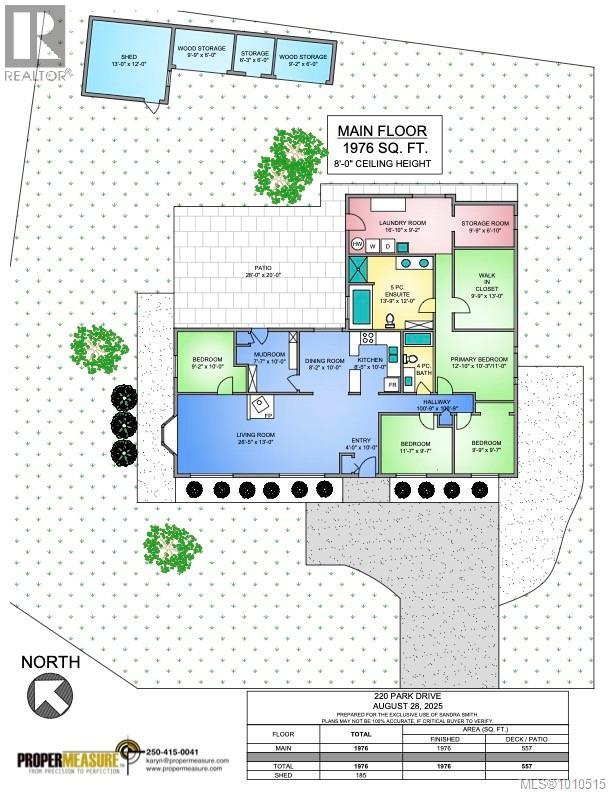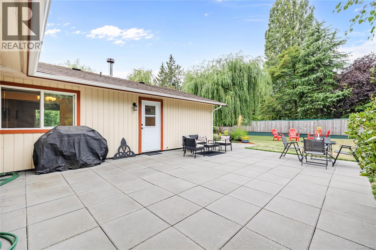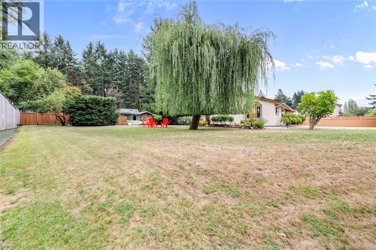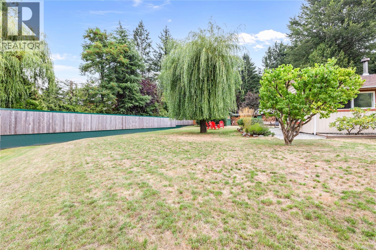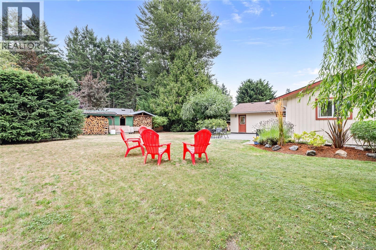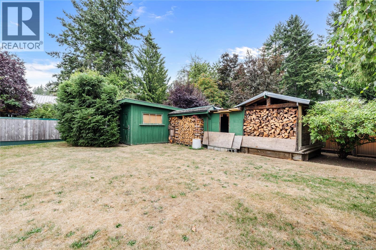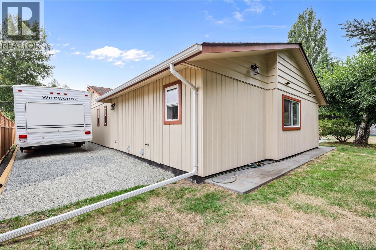220 Park Dr Salt Spring, British Columbia V8K 2R6
$999,000
This beautifully updated, sun-filled rancher offers the perfect blend of comfort, style, and walkable convenience, all on an easy-care, level lot. With nearly 2,000 sq ft of one-level living, this spacious 4-bedroom, 2-bathroom home is ideal for families, retirees, or even B&B potential. Step inside to find airy, light-filled rooms, a pretty white kitchen, and a chic, efficient wood stove that adds warmth and charm. The dreamy XL primary suite features a private ensuite, large walk-in closet and plenty of room to relax. The spa-style main bathroom offers a soothing retreat, while clever built-in storage adds everyday ease. Lots of storage space and a fabulous mud room with built-in cupboards keeping everything neat and tidy. Out back, enjoy privacy and sunshine in the fully fenced yard (3 sides), complete with an expansive patio, which is perfect for entertaining or quiet outdoor living. Bonus features include two RV hookups, a woodshed and plenty of onsite parking. Move-in ready with nothing to do but unpack and enjoy your walk everywhere lifestyle! (id:62970)
Property Details
| MLS® Number | 1010515 |
| Property Type | Single Family |
| Neigbourhood | Salt Spring |
| Features | Other |
| Parking Space Total | 2 |
| Plan | Vip18728 |
| Structure | Shed, Patio(s) |
Building
| Bathroom Total | 2 |
| Bedrooms Total | 4 |
| Architectural Style | Other |
| Constructed Date | 1974 |
| Cooling Type | None |
| Fireplace Present | Yes |
| Fireplace Total | 1 |
| Heating Fuel | Electric, Wood |
| Size Interior | 1,976 Ft2 |
| Total Finished Area | 1976 Sqft |
| Type | House |
Land
| Access Type | Road Access |
| Acreage | No |
| Size Irregular | 17860 |
| Size Total | 17860 Sqft |
| Size Total Text | 17860 Sqft |
| Zoning Type | Residential |
Rooms
| Level | Type | Length | Width | Dimensions |
|---|---|---|---|---|
| Main Level | Storage | 6 ft | 6 ft | 6 ft x 6 ft |
| Main Level | Storage | 13 ft | 12 ft | 13 ft x 12 ft |
| Main Level | Patio | 28 ft | 20 ft | 28 ft x 20 ft |
| Main Level | Bathroom | 4-Piece | ||
| Main Level | Ensuite | 13 ft | 12 ft | 13 ft x 12 ft |
| Main Level | Storage | 9 ft | 7 ft | 9 ft x 7 ft |
| Main Level | Laundry Room | 17 ft | 9 ft | 17 ft x 9 ft |
| Main Level | Bedroom | 9 ft | 10 ft | 9 ft x 10 ft |
| Main Level | Bedroom | 11 ft | 9 ft | 11 ft x 9 ft |
| Main Level | Bedroom | 10 ft | 9 ft | 10 ft x 9 ft |
| Main Level | Primary Bedroom | 13 ft | 11 ft | 13 ft x 11 ft |
| Main Level | Mud Room | 7 ft | 10 ft | 7 ft x 10 ft |
| Main Level | Kitchen | 8 ft | 10 ft | 8 ft x 10 ft |
| Main Level | Dining Room | 8 ft | 10 ft | 8 ft x 10 ft |
| Main Level | Living Room | 26 ft | 13 ft | 26 ft x 13 ft |
| Main Level | Entrance | 4 ft | 10 ft | 4 ft x 10 ft |
https://www.realtor.ca/real-estate/28792849/220-park-dr-salt-spring-salt-spring
Contact Us
Contact us for more information

Sandra Smith
Personal Real Estate Corporation
www.saltspringhomefinder.com/
101-170 Fulford Ganges Rd
Salt Spring Island, British Columbia V8K 2T8
(250) 537-1201
(250) 537-2046

