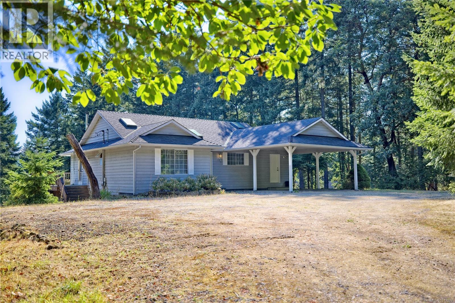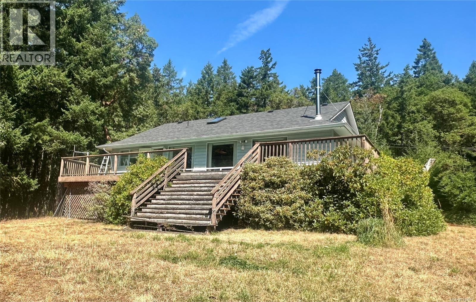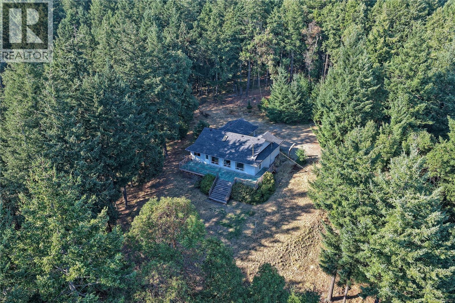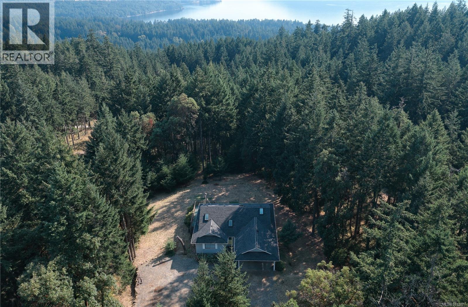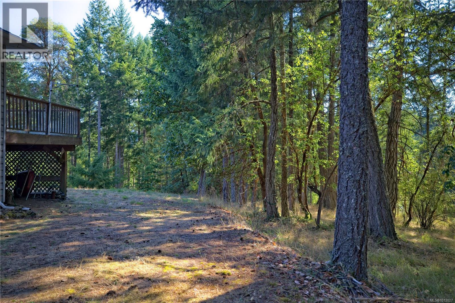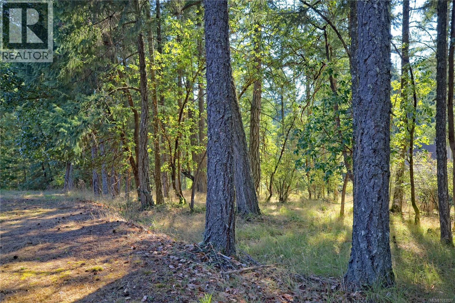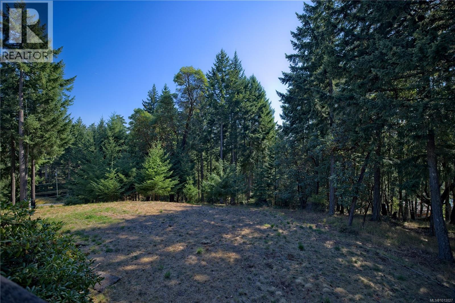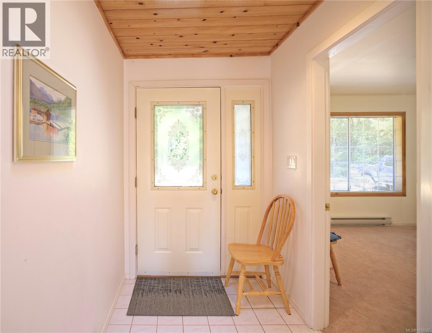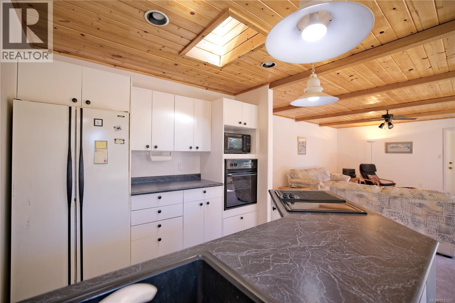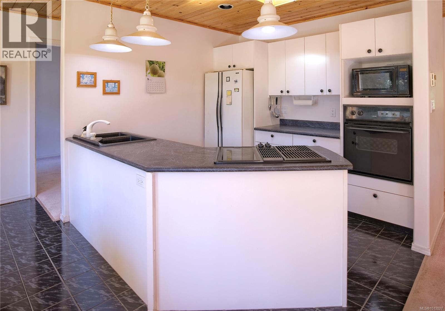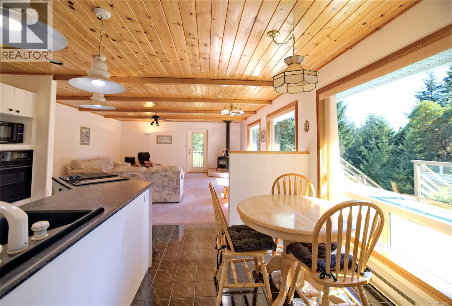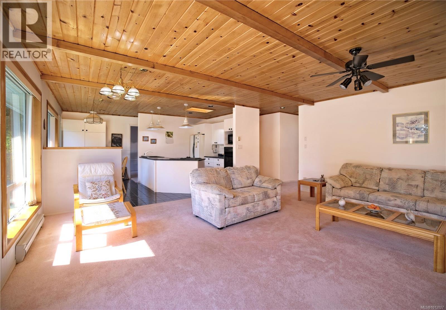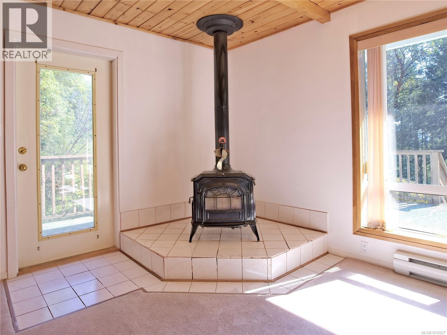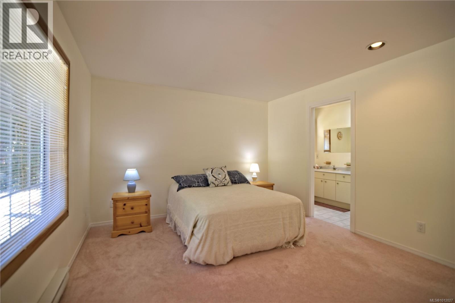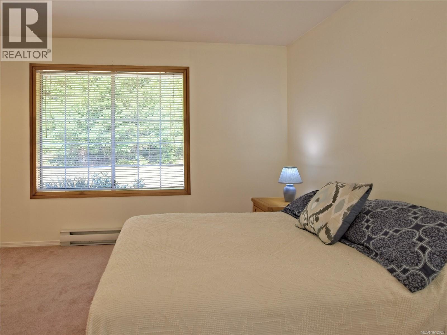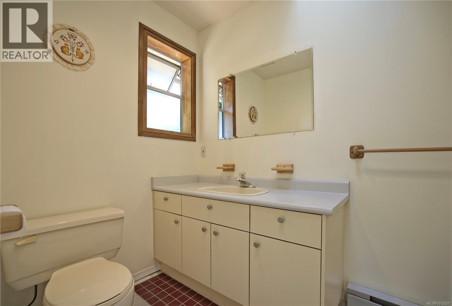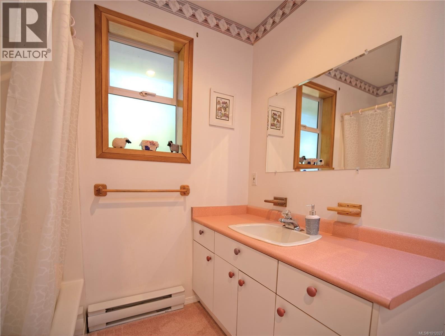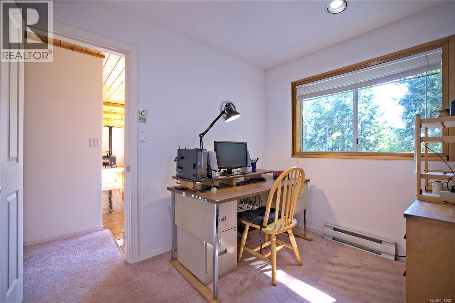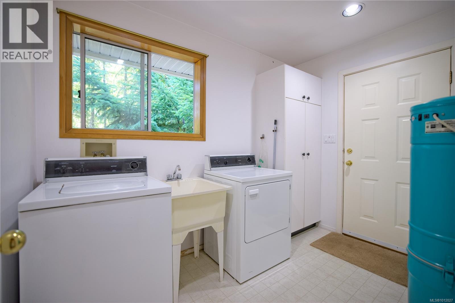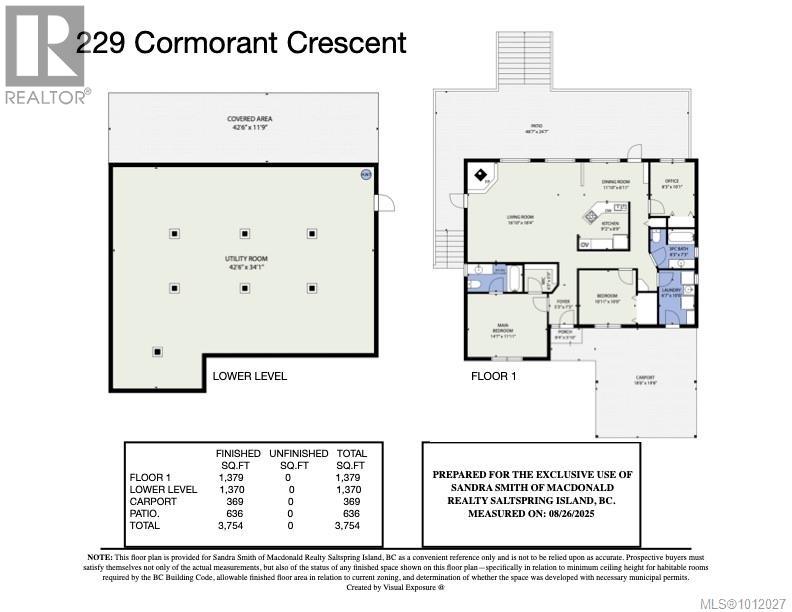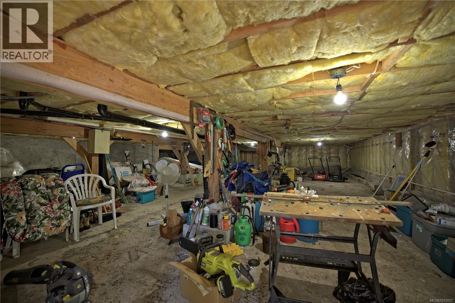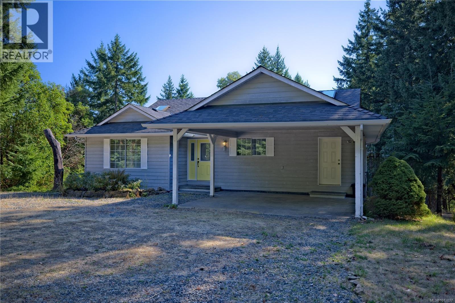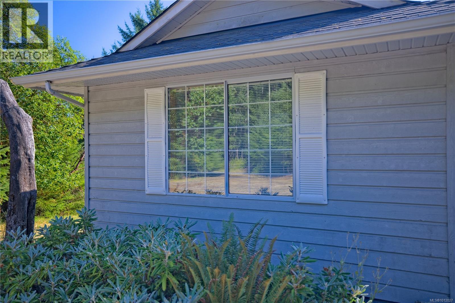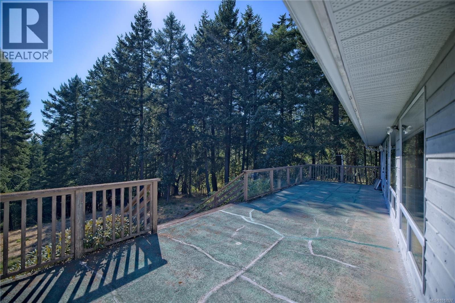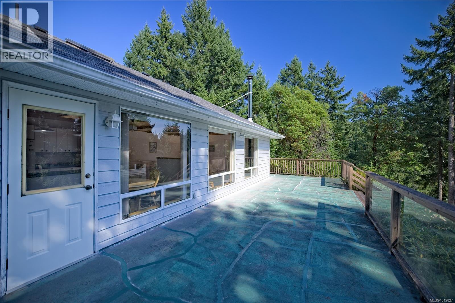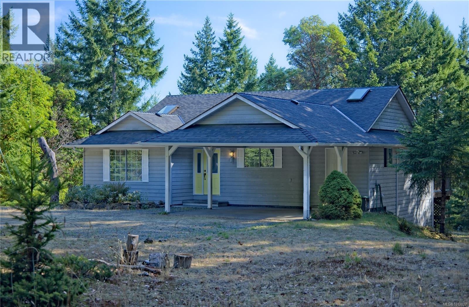229 Cormorant Cres Salt Spring, British Columbia V8K 1G8
$838,000
Tucked away on a private, south-facing 1.32-acre lot, this cute Channel Ridge cottage style home enjoys natural light all day and direct access to the neighbourhood walking trail network. Lightly lived in as a weekend retreat, the bright nearly 1,400 sq ft one-level home features three bedrooms, a thoughtful floor plan, charming shiplap wood ceilings, skylights, and a 2017 roof. A spacious walk-in crawl space offers bonus storage, while the ample level land provides options for a detached garage, workshop, or art studio. Bring your design ideas and see this beauty shine with a modern refresh. A fabulous location, loads of potential, and your decorating flair make this a winning combination! (id:62970)
Property Details
| MLS® Number | 1012027 |
| Property Type | Single Family |
| Neigbourhood | Salt Spring |
| Features | Acreage, Park Setting, Private Setting, Southern Exposure, Wooded Area, Sloping, Other |
| Parking Space Total | 4 |
| Plan | Vip50011 |
Building
| Bathroom Total | 2 |
| Bedrooms Total | 2 |
| Constructed Date | 1993 |
| Cooling Type | None |
| Fireplace Present | Yes |
| Fireplace Total | 1 |
| Heating Fuel | Electric |
| Heating Type | Baseboard Heaters |
| Size Interior | 2,749 Ft2 |
| Total Finished Area | 1379 Sqft |
| Type | House |
Land
| Access Type | Road Access |
| Acreage | Yes |
| Size Irregular | 1.32 |
| Size Total | 1.32 Ac |
| Size Total Text | 1.32 Ac |
| Zoning Type | Residential |
Rooms
| Level | Type | Length | Width | Dimensions |
|---|---|---|---|---|
| Main Level | Entrance | 5 ft | 7 ft | 5 ft x 7 ft |
| Main Level | Office | 8 ft | 10 ft | 8 ft x 10 ft |
| Main Level | Laundry Room | 6 ft | 10 ft | 6 ft x 10 ft |
| Main Level | Bedroom | 11 ft | 10 ft | 11 ft x 10 ft |
| Main Level | Primary Bedroom | 14 ft | 12 ft | 14 ft x 12 ft |
| Main Level | Bathroom | 4-Piece | ||
| Main Level | Bathroom | 4-Piece | ||
| Main Level | Dining Room | 12 ft | 7 ft | 12 ft x 7 ft |
| Main Level | Kitchen | 9 ft | 9 ft | 9 ft x 9 ft |
| Main Level | Living Room | 17 ft | 18 ft | 17 ft x 18 ft |
https://www.realtor.ca/real-estate/28792974/229-cormorant-cres-salt-spring-salt-spring
Contact Us
Contact us for more information

Sandra Smith
Personal Real Estate Corporation
www.saltspringhomefinder.com/
101-170 Fulford Ganges Rd
Salt Spring Island, British Columbia V8K 2T8
(250) 537-1201
(250) 537-2046

