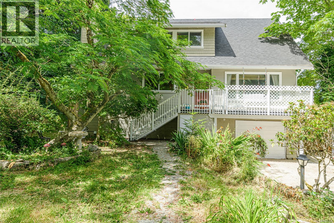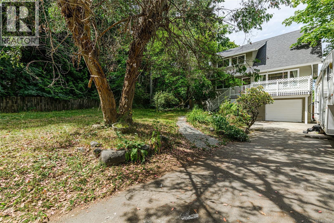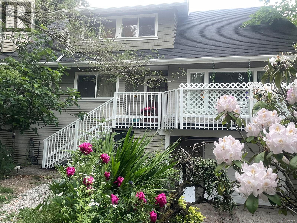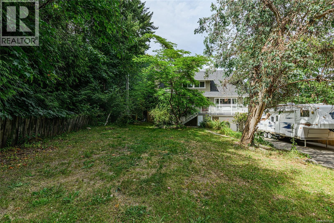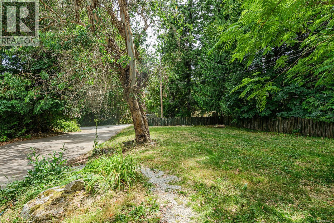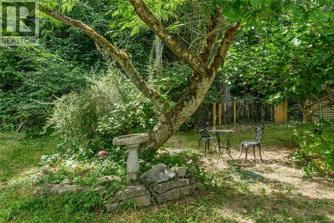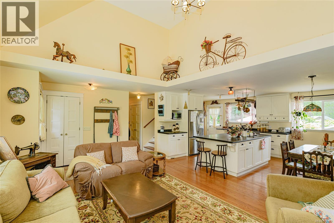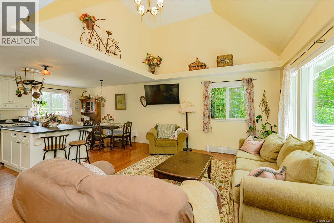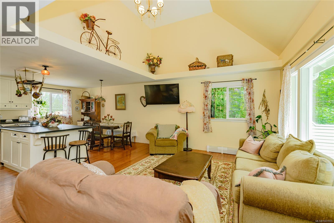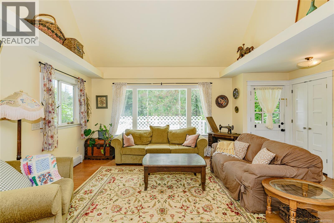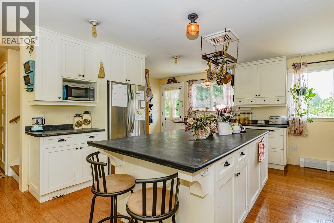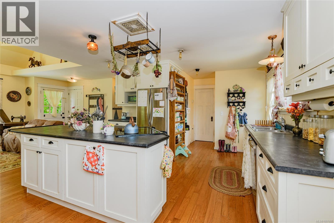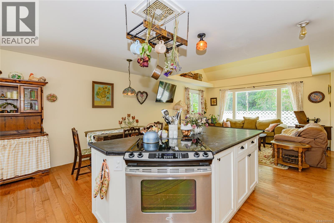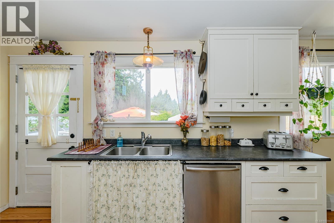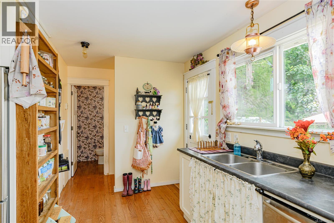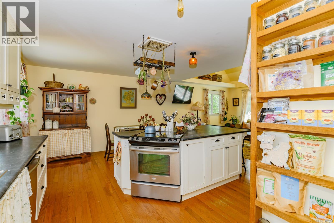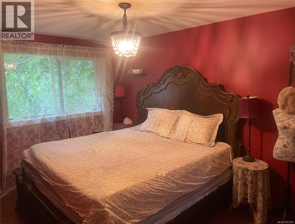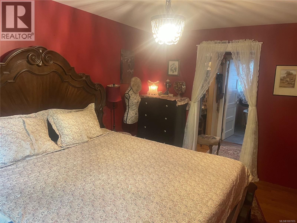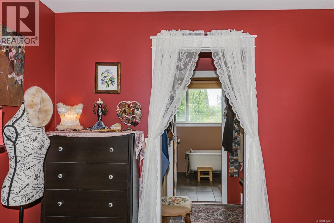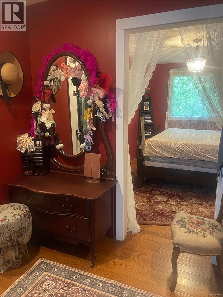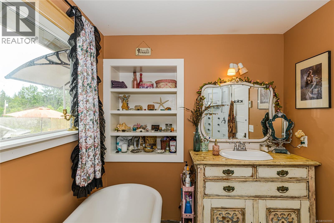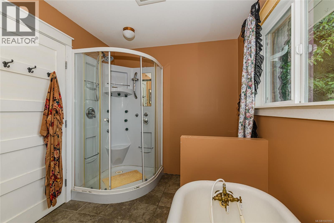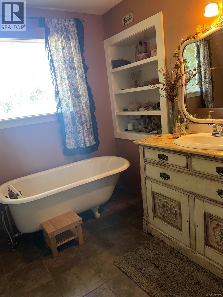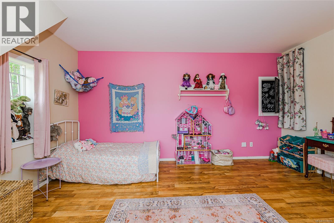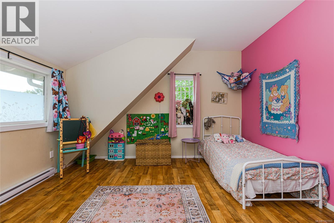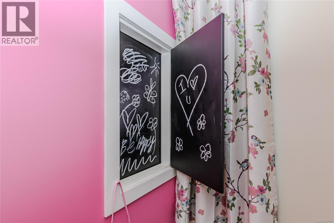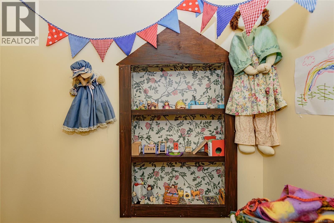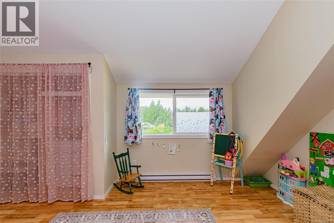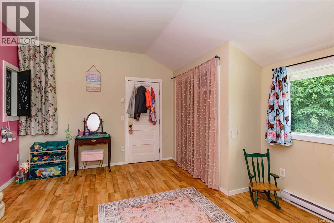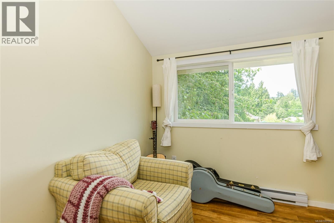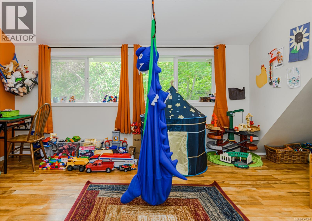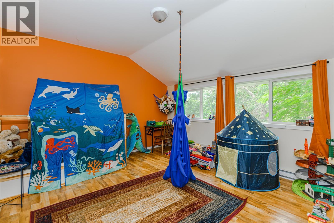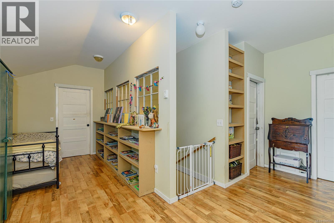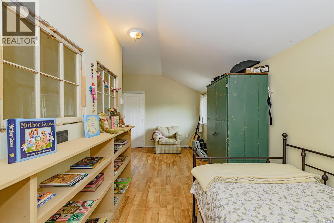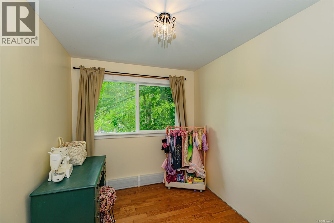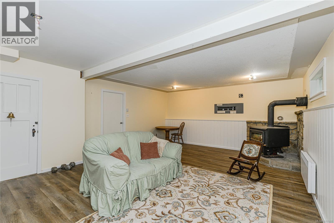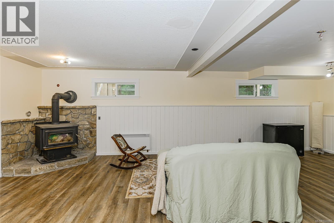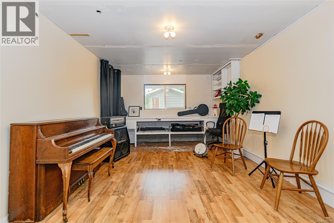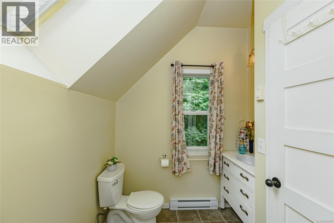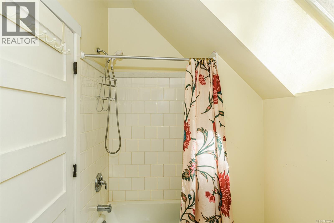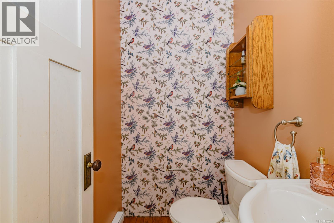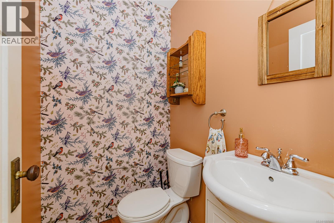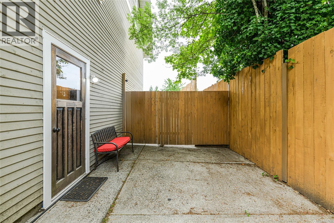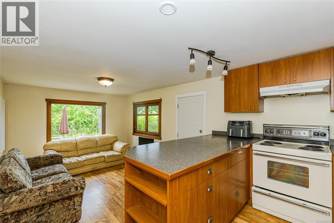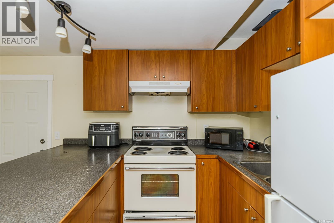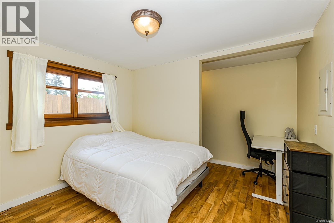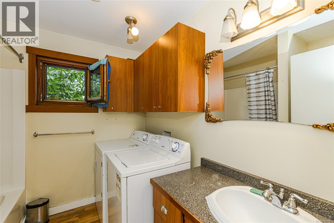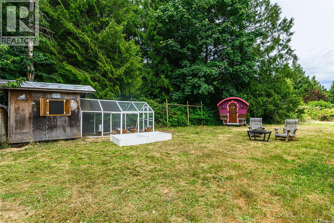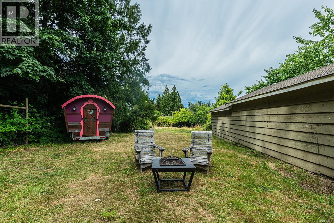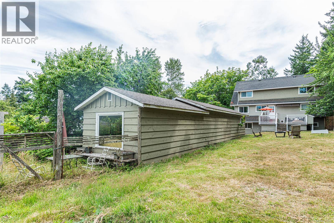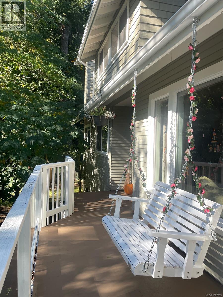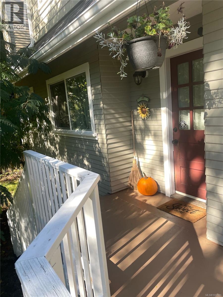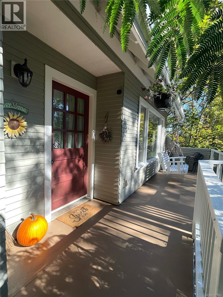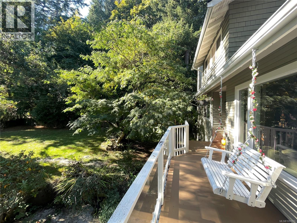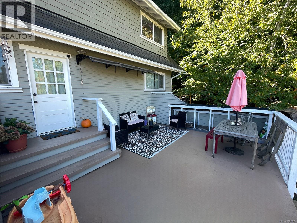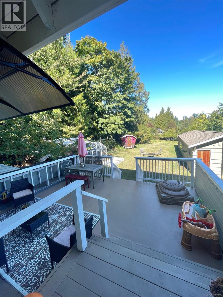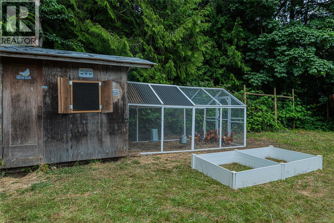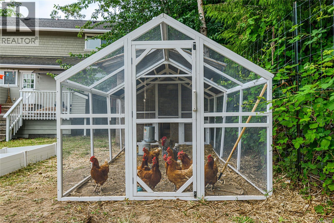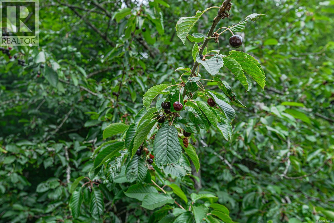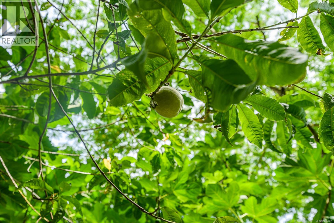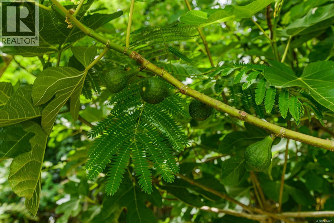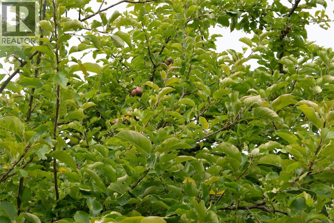231 Kanaka Rd Salt Spring, British Columbia V8K 2A9
$1,075,000
Cozy yet spacious 3-level home full of character and charm, featuring antique finishes throughout. Ideal for multi-generational living or guest accommodation. Separate 1-bedroom studio offers flexible use as guest space, office, or rental potential. Situated on a large, fully fenced lot with gated access to forest trails. Enjoy a wide variety of established fruit trees including cherry, apple, plum, peach, fig, grapes, blackberries, and raspberries. Tucked away on a quiet cul-de-sac, yet walking distance to town, ocean boardwalk, schools, rec centres, dog park, and public pool. Recent updates include new septic system, fenced backyard, new gutters, and fresh interior/exterior paint. A unique property offering character, privacy, and convenience. (id:62970)
Property Details
| MLS® Number | 1007055 |
| Property Type | Single Family |
| Neigbourhood | Salt Spring |
| Features | Central Location, Cul-de-sac, Level Lot, Park Setting, Other |
| Parking Space Total | 4 |
| Plan | Vip14449 |
| Structure | Workshop |
Building
| Bathroom Total | 4 |
| Bedrooms Total | 6 |
| Appliances | Refrigerator, Stove, Washer, Dryer |
| Architectural Style | Westcoast |
| Constructed Date | 1973 |
| Cooling Type | None |
| Fireplace Present | Yes |
| Fireplace Total | 1 |
| Heating Fuel | Wood |
| Heating Type | Baseboard Heaters |
| Size Interior | 3,738 Ft2 |
| Total Finished Area | 3204 Sqft |
| Type | House |
Land
| Access Type | Road Access |
| Acreage | No |
| Size Irregular | 20038 |
| Size Total | 20038 Sqft |
| Size Total Text | 20038 Sqft |
| Zoning Type | Residential |
Rooms
| Level | Type | Length | Width | Dimensions |
|---|---|---|---|---|
| Second Level | Bathroom | 4-Piece | ||
| Second Level | Bedroom | 20 ft | 17 ft | 20 ft x 17 ft |
| Second Level | Bedroom | 17 ft | 13 ft | 17 ft x 13 ft |
| Second Level | Bedroom | 24 ft | 13 ft | 24 ft x 13 ft |
| Lower Level | Storage | 11 ft | 8 ft | 11 ft x 8 ft |
| Lower Level | Storage | 11 ft | 7 ft | 11 ft x 7 ft |
| Lower Level | Laundry Room | 10 ft | 10 ft | 10 ft x 10 ft |
| Lower Level | Recreation Room | 12 ft | 27 ft | 12 ft x 27 ft |
| Lower Level | Family Room | 17 ft | 27 ft | 17 ft x 27 ft |
| Main Level | Living Room | 19 ft | 14 ft | 19 ft x 14 ft |
| Main Level | Porch | 21 ft | 6 ft | 21 ft x 6 ft |
| Main Level | Bathroom | 2-Piece | ||
| Main Level | Ensuite | 4-Piece | ||
| Main Level | Bedroom | 8 ft | 10 ft | 8 ft x 10 ft |
| Main Level | Primary Bedroom | 10 ft | 14 ft | 10 ft x 14 ft |
| Main Level | Dining Room | 13 ft | 8 ft | 13 ft x 8 ft |
| Main Level | Kitchen | 13 ft | 13 ft | 13 ft x 13 ft |
| Other | Storage | 16 ft | 11 ft | 16 ft x 11 ft |
| Other | Bedroom | 13 ft | 11 ft | 13 ft x 11 ft |
| Other | Bathroom | 4-Piece | ||
| Other | Kitchen | 9 ft | 9 ft | 9 ft x 9 ft |
| Other | Living Room | 14 ft | 11 ft | 14 ft x 11 ft |
https://www.realtor.ca/real-estate/28589555/231-kanaka-rd-salt-spring-salt-spring
Contact Us
Contact us for more information
Derek Topping
(800) 731-7131
www.saltspringrealtors.com/
104-150 Fulford Ganges Rd
Salt Spring Island, British Columbia V8K 2T8
(250) 537-9977
(250) 537-9980

