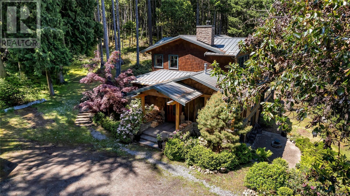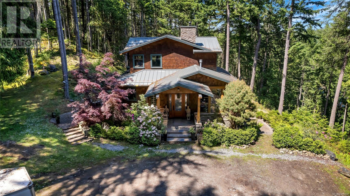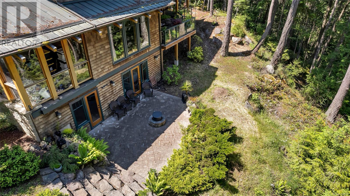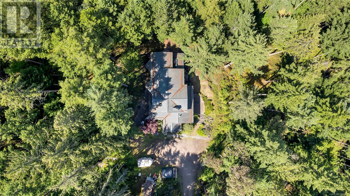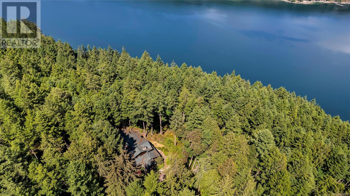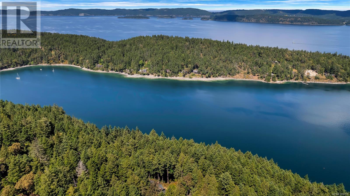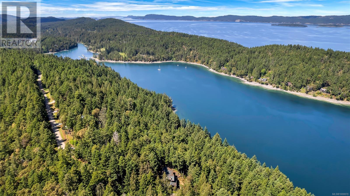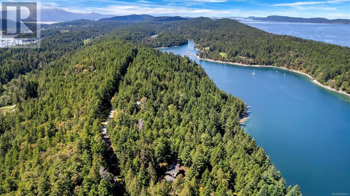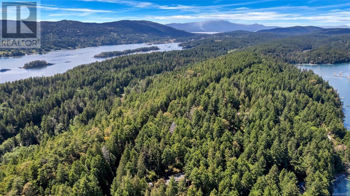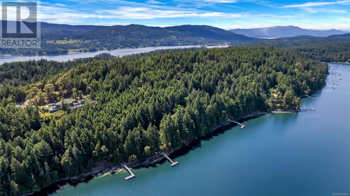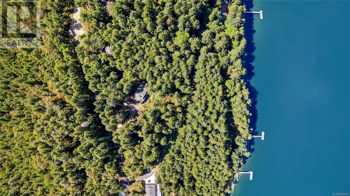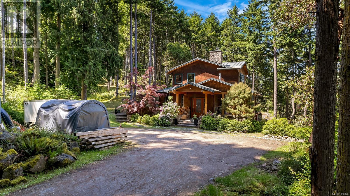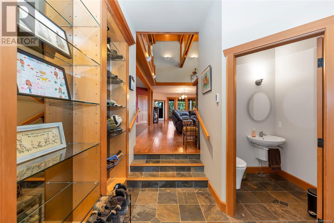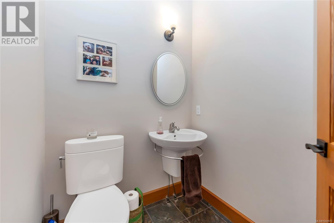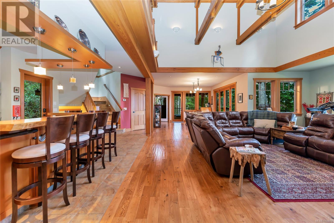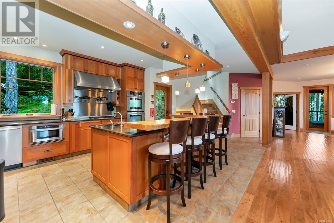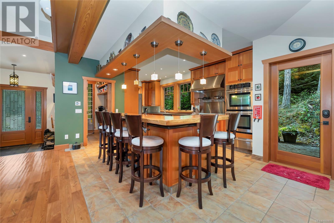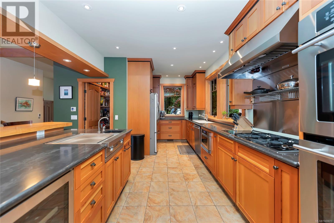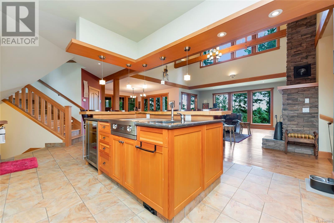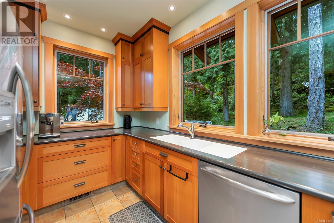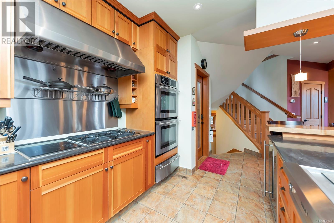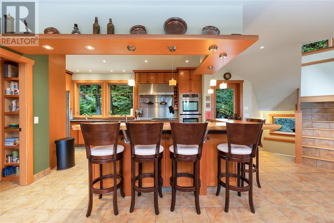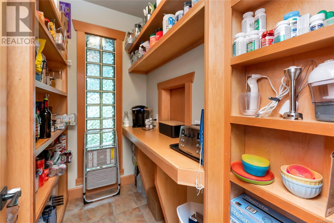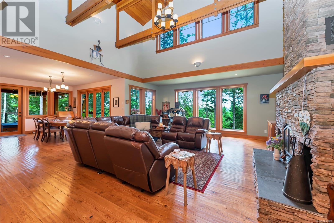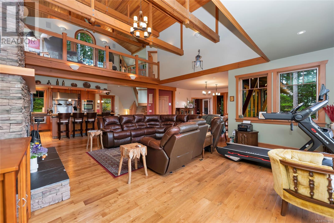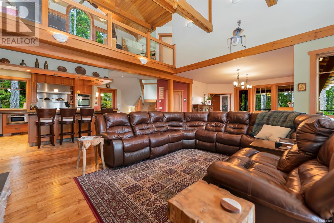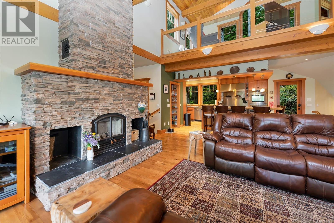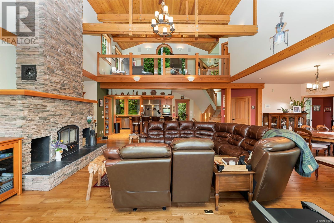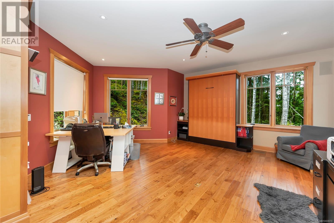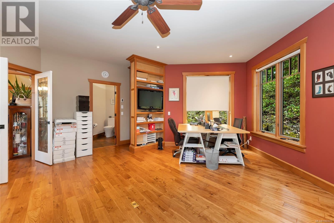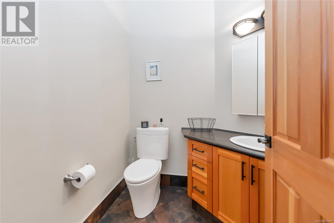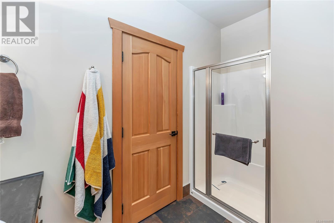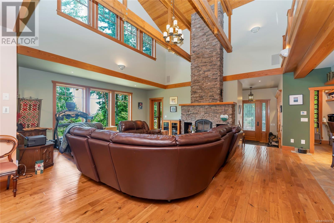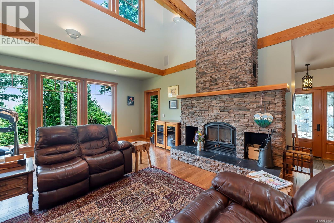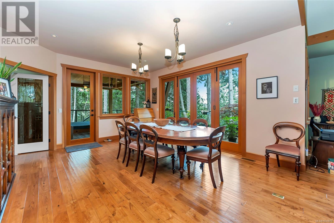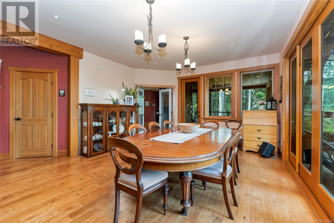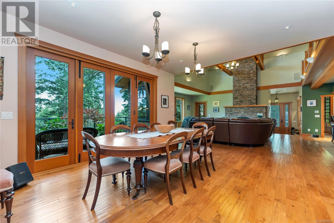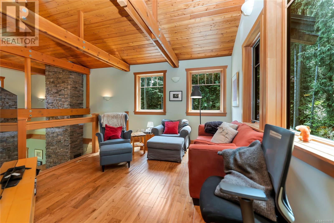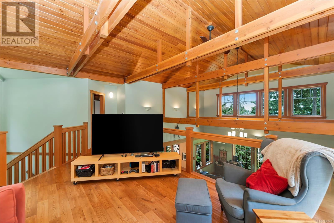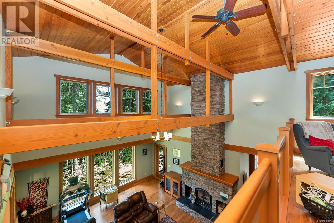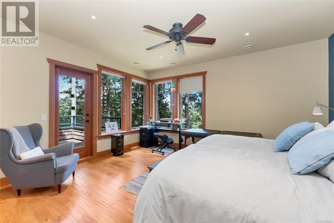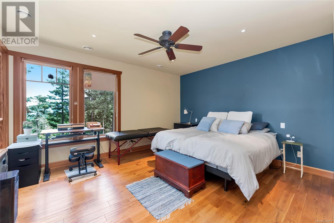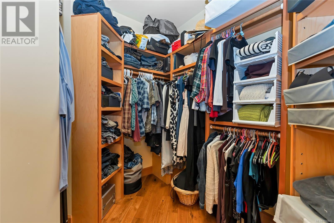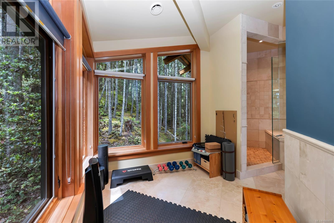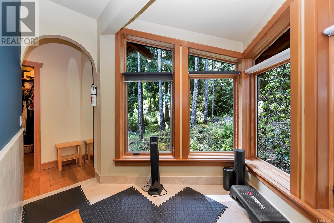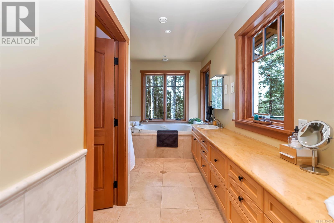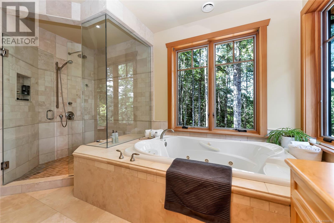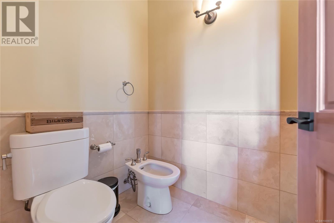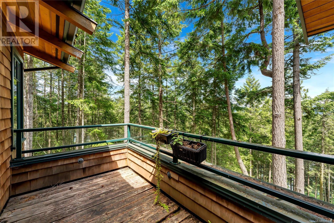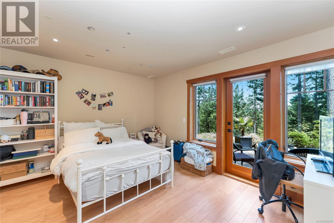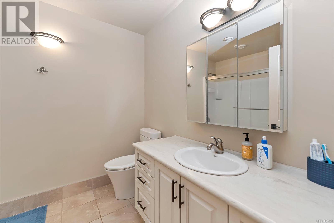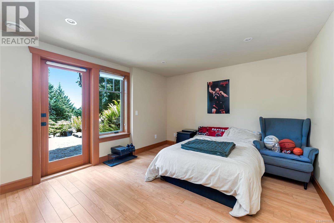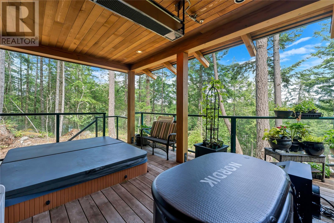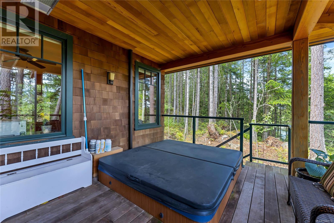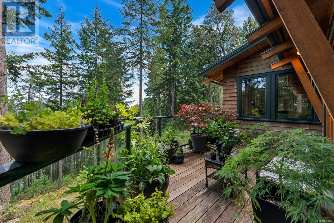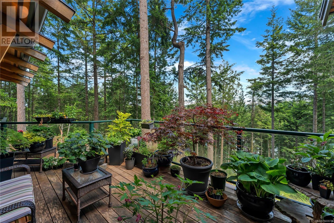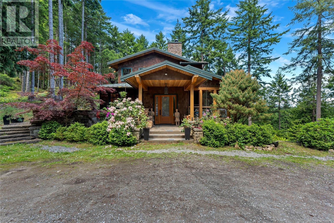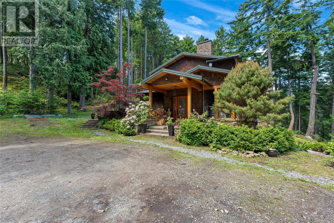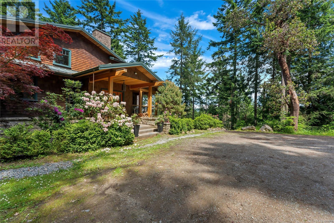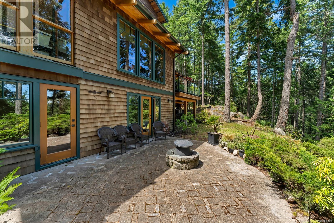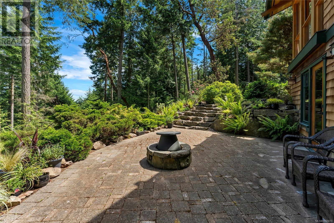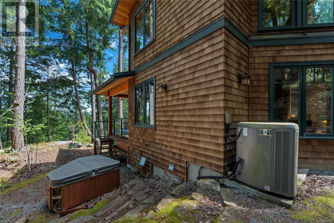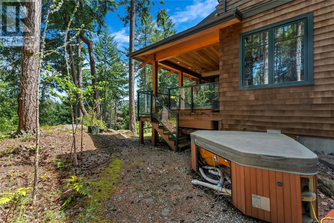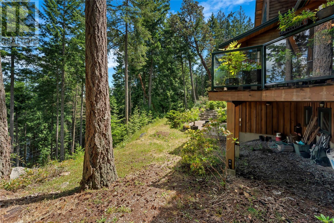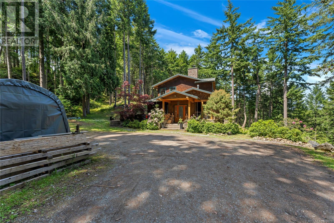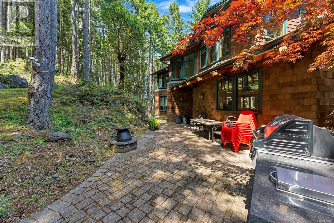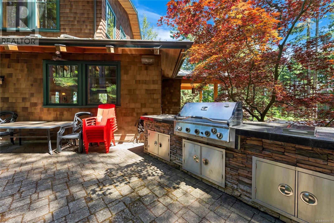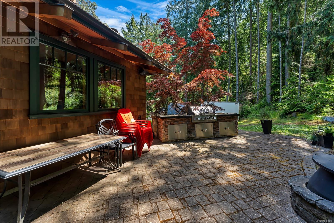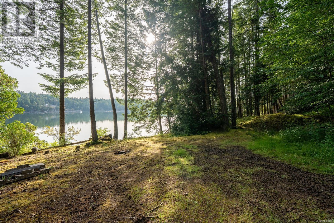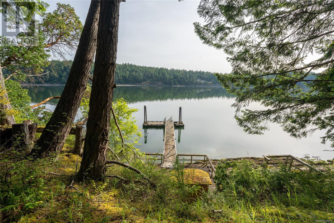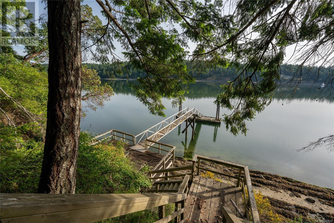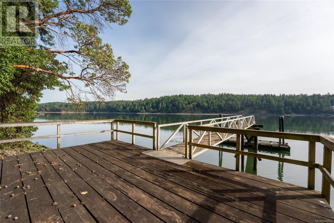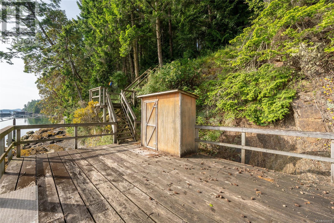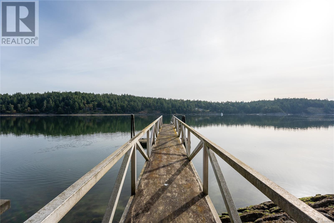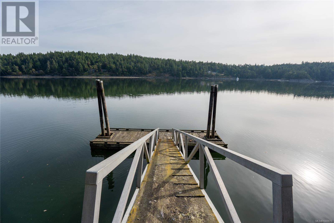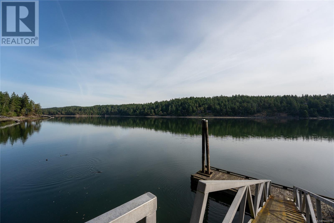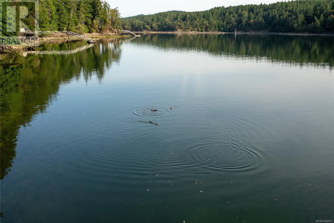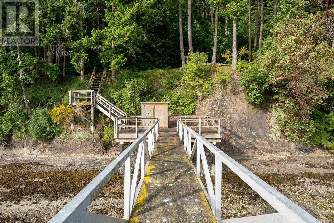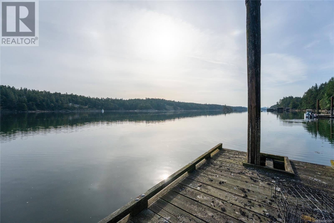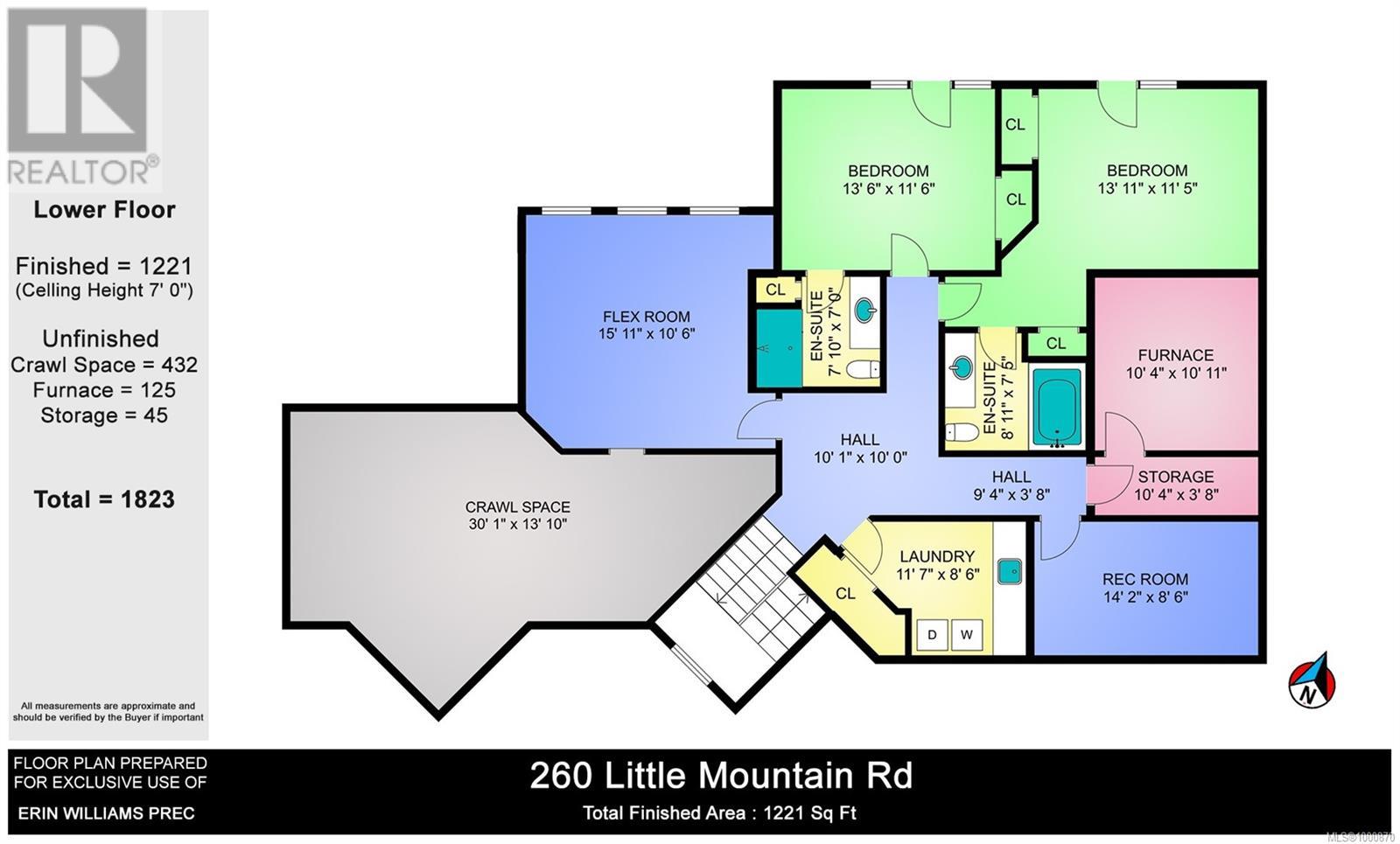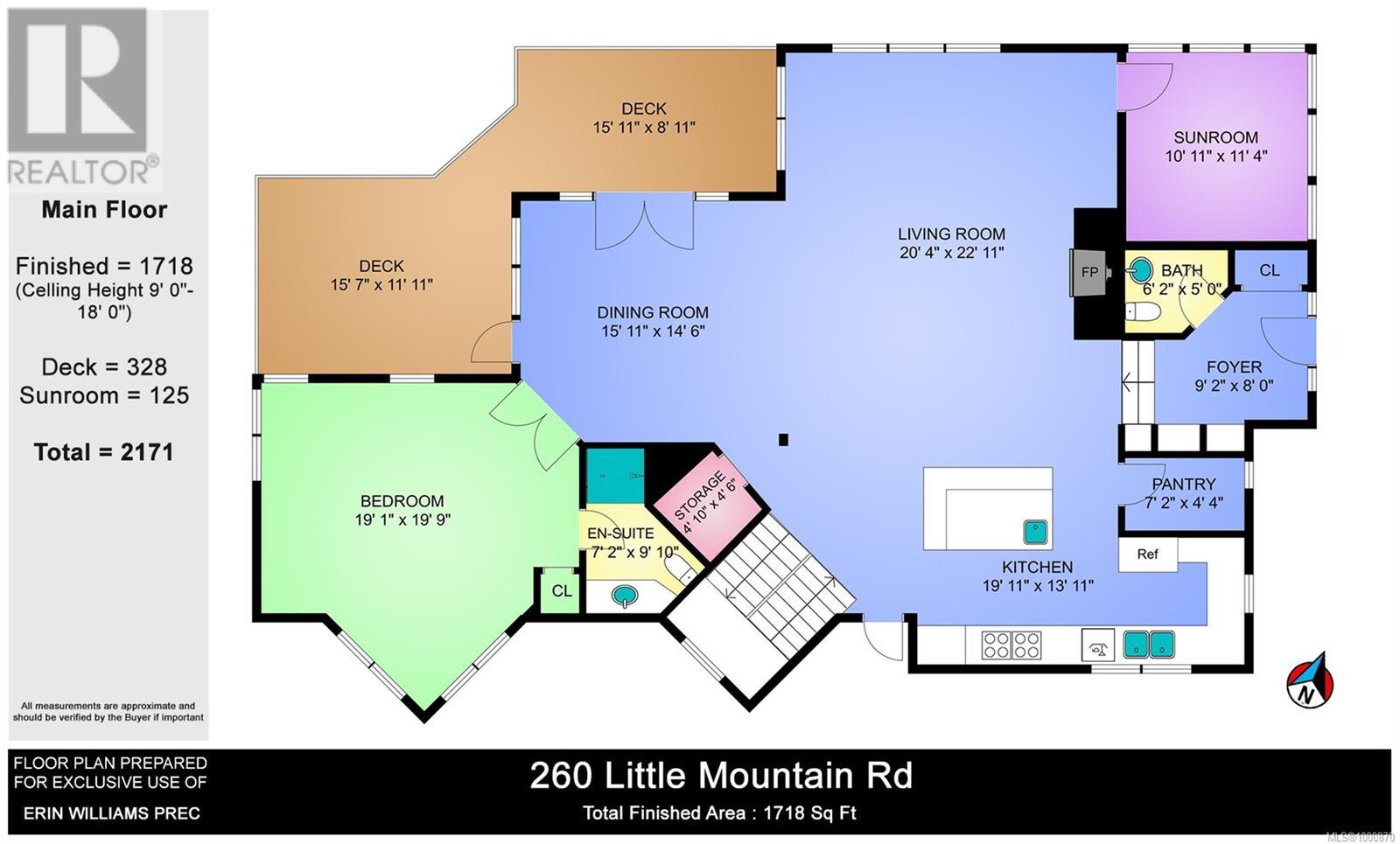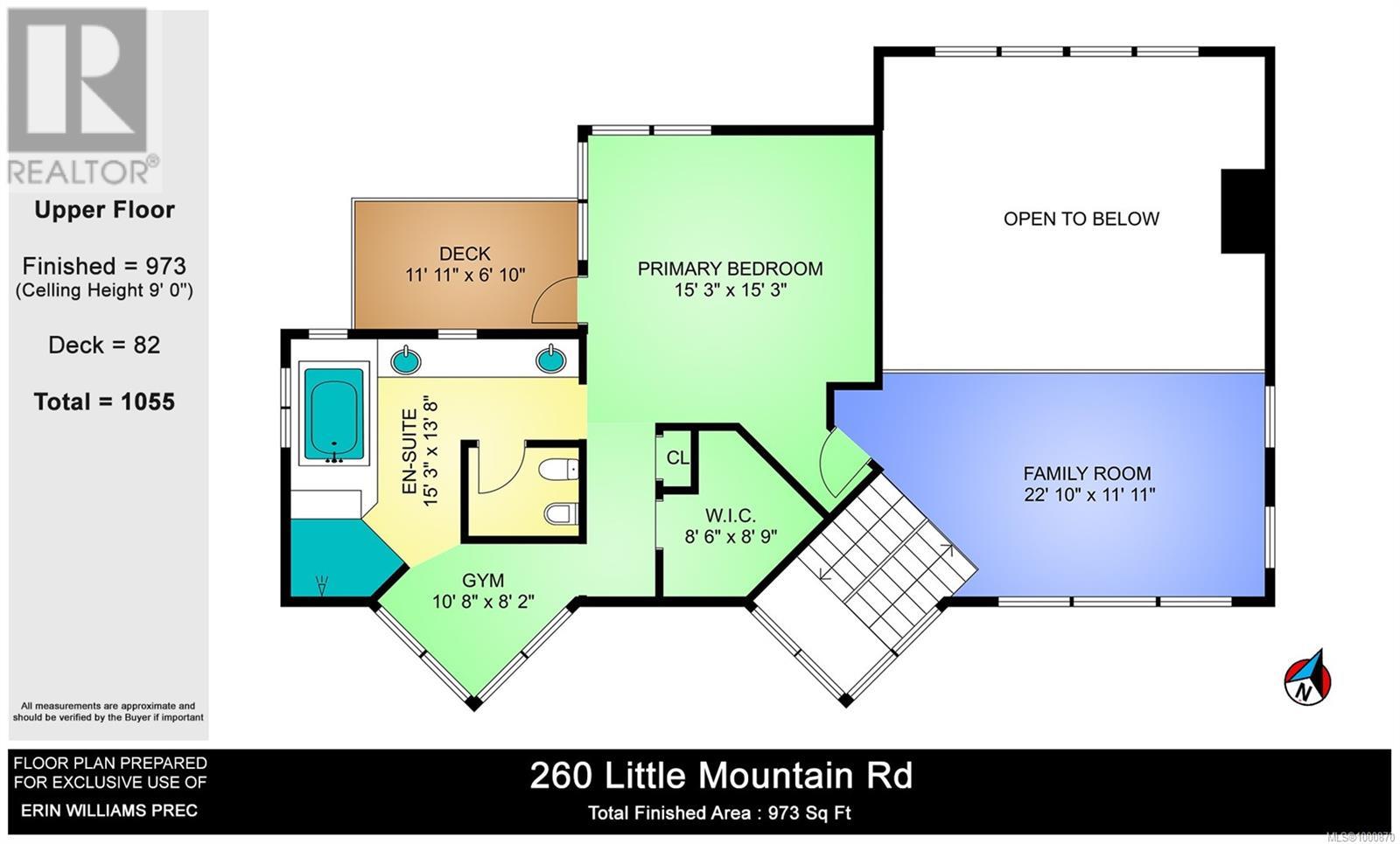260 Little Mountain Rd Salt Spring, British Columbia V8K 2L4
$2,850,000
Sail to Salt Spring & park your boat at your own dock. Beautiful west coast build perched on 5+ private acres designed by Everest MacDonald renowned for doctorate in Feng Shui interior. Chef's kitchen featuring gas Wolfe burner, 2 ovens w/ heating drawer, griddle on island & pantry w/ pass through. Vaulted beamed ceiling & expansive windows, oak floors, stone fireplace & trifold doors to decks & hot tub. Bonus 3 season room has woodstove. Main floor has office/4th bed with custom Murphy Bed and 3 pc bath. Primary suite upper level has balcony, custom closets, gym, dressing room, jetted tub, glass shower, double sinks. Lower level bedrooms have ensuites & walk out to shared stone patio & gas firepit. Oak floors throughout. Internal/external sound system throughout for entertaining. Outside kitchen patio has built-in BBQ. Laundry chute through house to laundry. Heat Extraction system keeps the house warm or cool. Zoned for cottage. Too many features to list, see supplements for more~! (id:62970)
Property Details
| MLS® Number | 1000870 |
| Property Type | Single Family |
| Neigbourhood | Salt Spring |
| Features | Acreage |
| Parking Space Total | 3 |
| View Type | Ocean View, Valley View |
| Water Front Type | Waterfront On Ocean |
Building
| Bathroom Total | 5 |
| Bedrooms Total | 4 |
| Appliances | Hot Tub |
| Architectural Style | Westcoast |
| Constructed Date | 2001 |
| Cooling Type | Air Conditioned |
| Fireplace Present | Yes |
| Fireplace Total | 2 |
| Heating Fuel | Wood |
| Heating Type | Heat Recovery Ventilation (hrv) |
| Size Interior | 6,186 Ft2 |
| Total Finished Area | 5049 Sqft |
| Type | House |
Parking
| Stall |
Land
| Access Type | Road Access |
| Acreage | Yes |
| Zoning Type | Residential |
Rooms
| Level | Type | Length | Width | Dimensions |
|---|---|---|---|---|
| Second Level | Den | 22'10 x 11'11 | ||
| Second Level | Gym | 10'8 x 8'2 | ||
| Second Level | Ensuite | 6-Piece | ||
| Second Level | Primary Bedroom | 15'3 x 15'3 | ||
| Lower Level | Storage | 30'1 x 13'10 | ||
| Lower Level | Utility Room | 10'4 x 10'11 | ||
| Lower Level | Ensuite | 4-Piece | ||
| Lower Level | Bonus Room | 14'2 x 8'6 | ||
| Lower Level | Laundry Room | 11'7 x 8'6 | ||
| Lower Level | Storage | 10'4 x 10'11 | ||
| Lower Level | Ensuite | 4-Piece | ||
| Lower Level | Bonus Room | 15'11 x 10'6 | ||
| Lower Level | Bedroom | 13'6 x 11'5 | ||
| Lower Level | Bedroom | 13'6 x 11'6 | ||
| Main Level | Bathroom | 3-Piece | ||
| Main Level | Kitchen | 19'11 x 13'11 | ||
| Main Level | Bedroom | 19'1 x 19'9 | ||
| Main Level | Storage | 4'10 x 4'6 | ||
| Main Level | Sunroom | 10'11 x 11'4 | ||
| Main Level | Dining Room | 15'11 x 14'6 | ||
| Main Level | Living Room | 20'4 x 22'11 | ||
| Main Level | Bathroom | 2-Piece | ||
| Main Level | Entrance | 9'2 x 8'0 |
https://www.realtor.ca/real-estate/28363450/260-little-mountain-rd-salt-spring-salt-spring
Contact Us
Contact us for more information
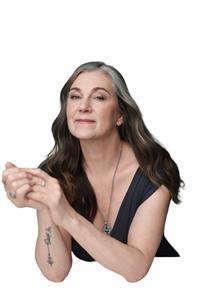
Erin Williams
Personal Real Estate Corporation
erinwilliamsrealty.com/
facebook.com/ErinWilliamsRealty
www.linkedin.com/in/erin-williams-071458133/
twitter.com/SSIRealtorMama
www.instagram.com/erinwilliamsrealty/
301-3450 Uptown Boulevard
Victoria, British Columbia V8Z 0B9
(833) 817-6506
www.exprealty.ca/

