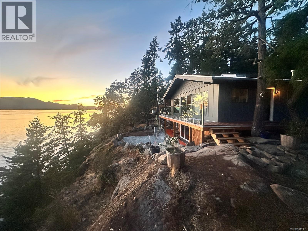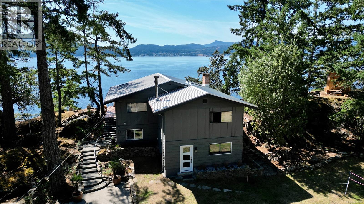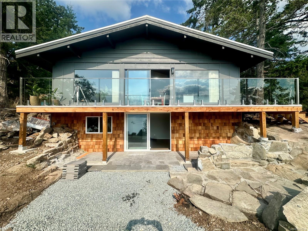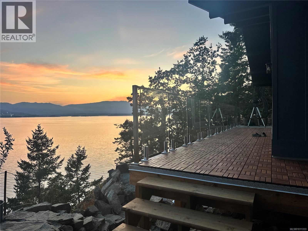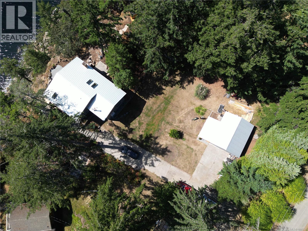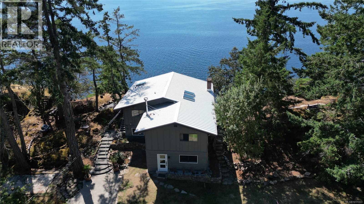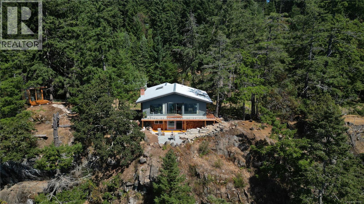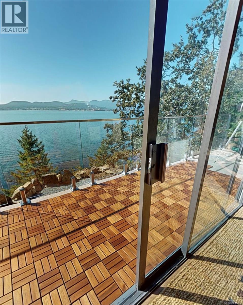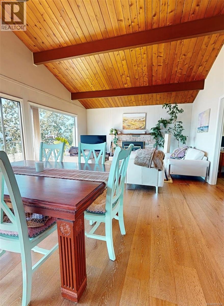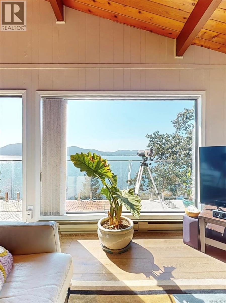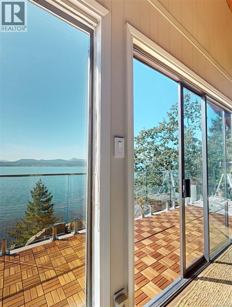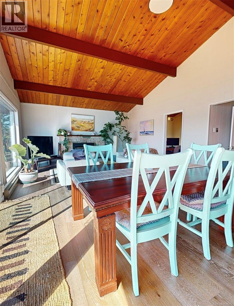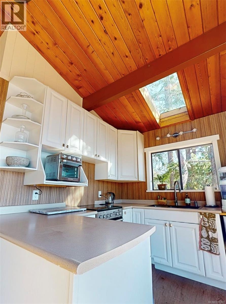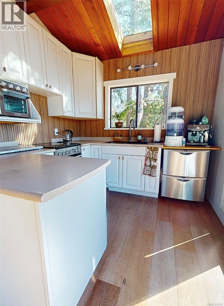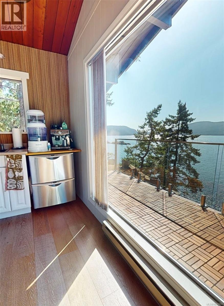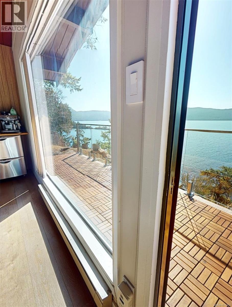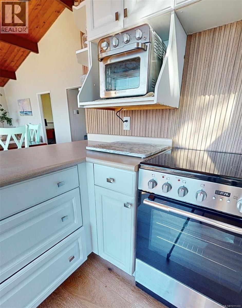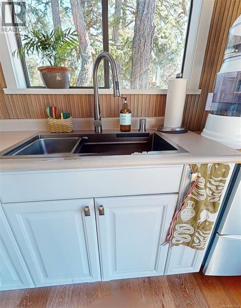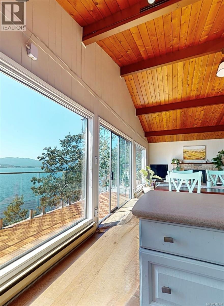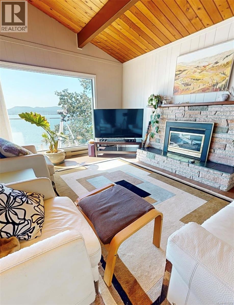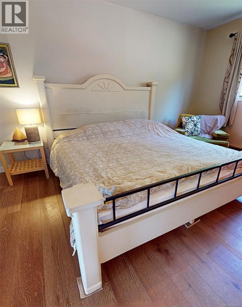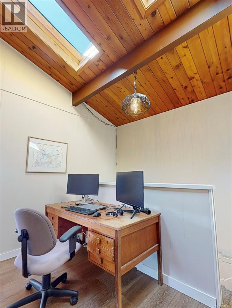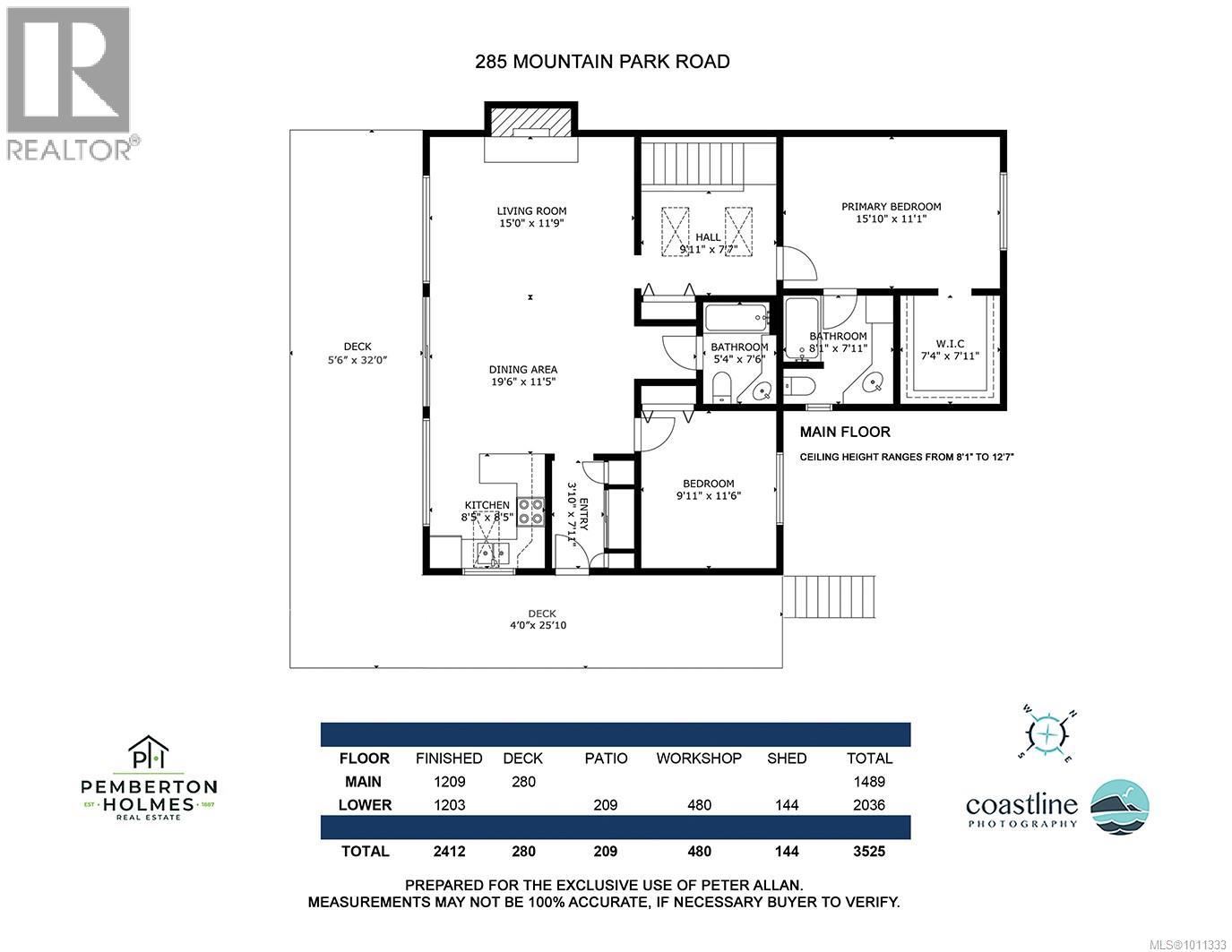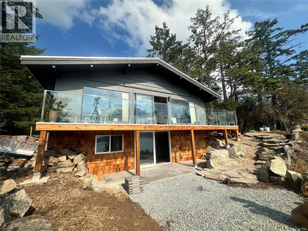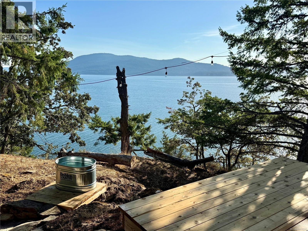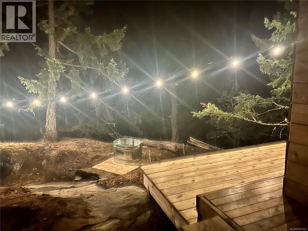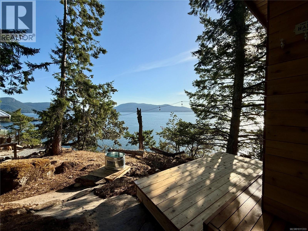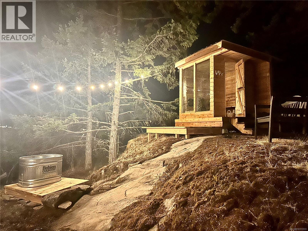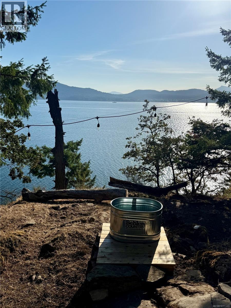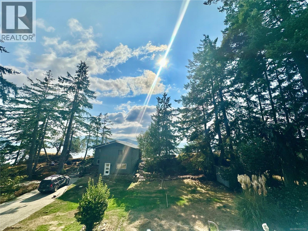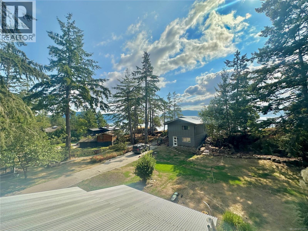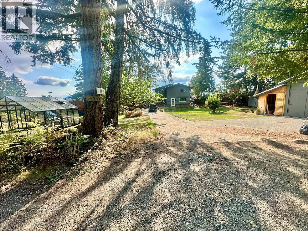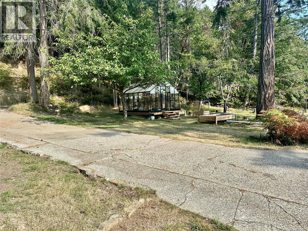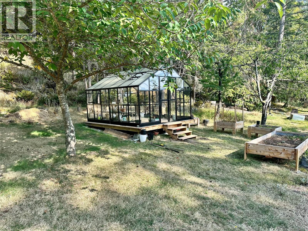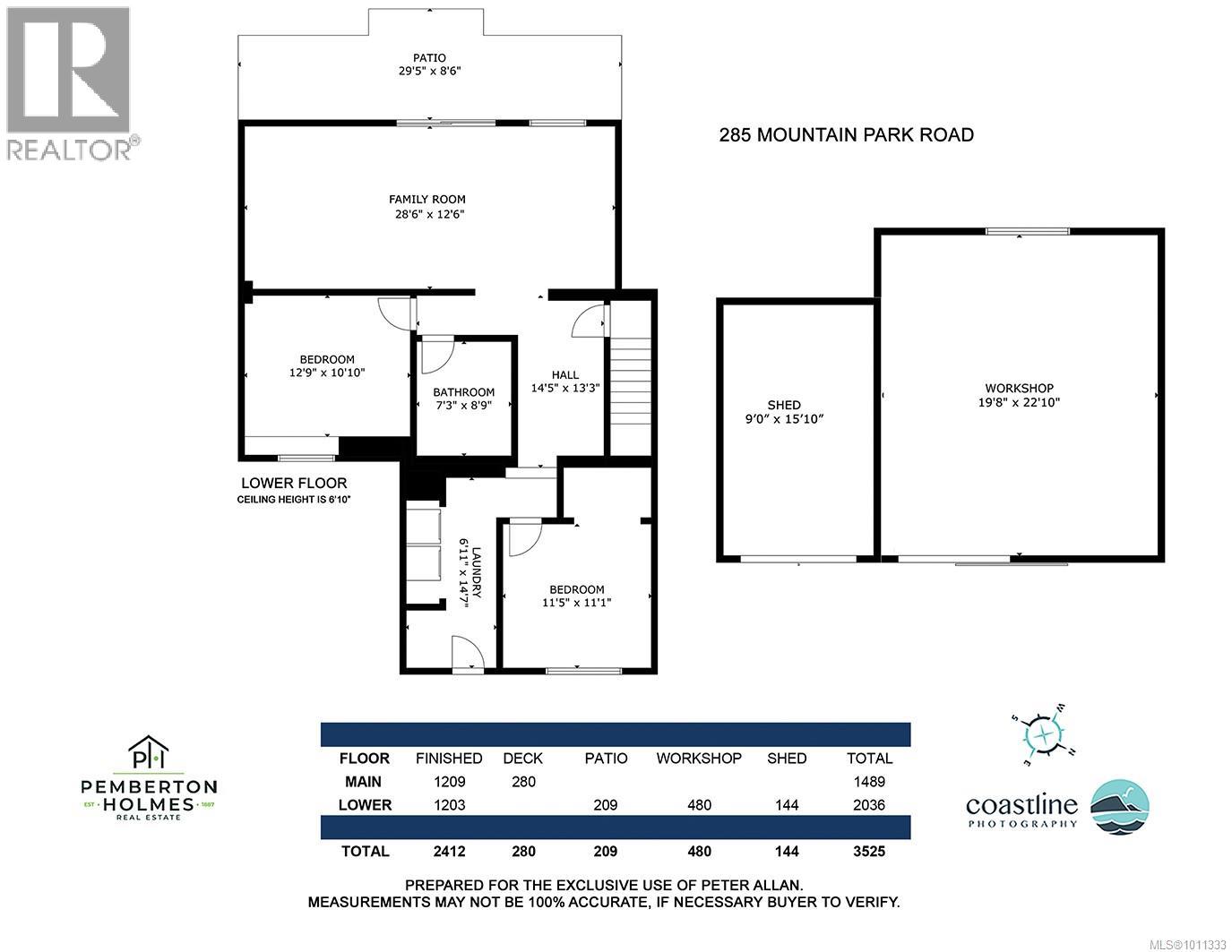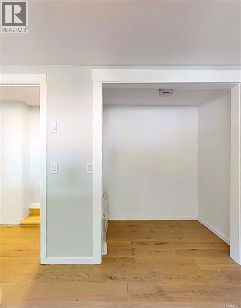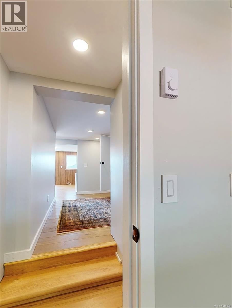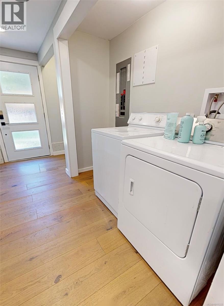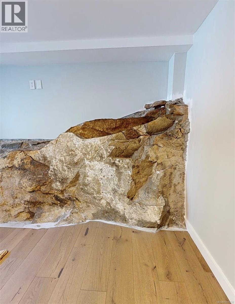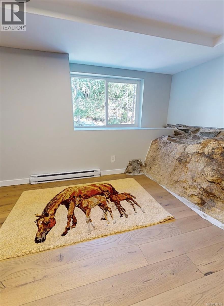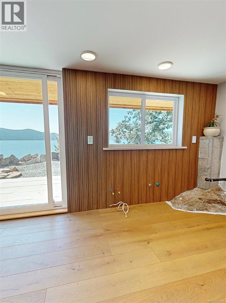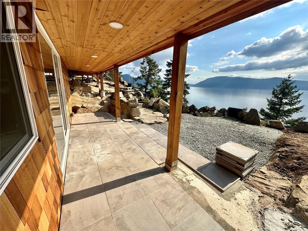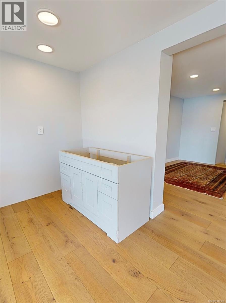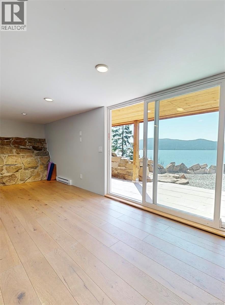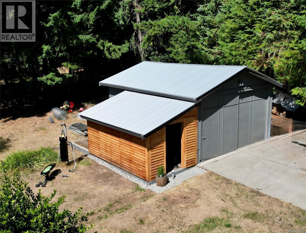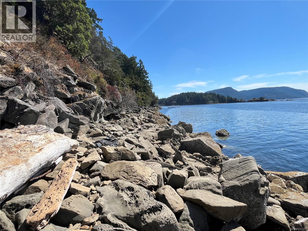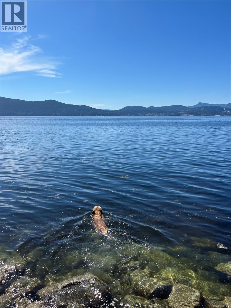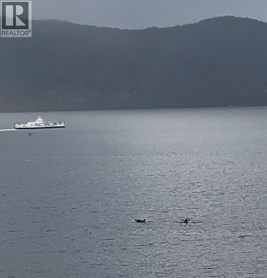285 Mountain Park Dr Salt Spring, British Columbia V8K 1G3
$1,795,000
Awaken to the sparkle of sun on the ocean and end each day with glowing west-facing sunsets. This retreat-style home on a rare, level 0.81-acre waterfront lot is more than a home, it is a way of life in a sunny cherished location. Newly constructed deck with glass railings welcomes you to watch whales, seals & birds year-round. Breathe the freshest air you’ll ever find. Custom made cedar sauna overlooks the ocean with Huum wood burning sauna stove, cold plunge tub & outdoor shower. Greenhouse with cedar floors, cedar garden beds. West Coast design with vaulted ceilings and open feel. Beautifully renovated throughout with a nearly completed lower level. NEW metal roof, flooring, windows & doors, and wiring. Large 2 car workshop/garage, tool+garden sheds. Private yet convenient on quiet no-thru road of fine homes minutes from beaches, parks & town. Deep-water moorage/dock is possible & legacy staircase ready for updating. Live the Salt Spring Dream! (id:62970)
Property Details
| MLS® Number | 1011333 |
| Property Type | Single Family |
| Neigbourhood | Salt Spring |
| Features | Cul-de-sac, Level Lot, Private Setting, Other, Rectangular |
| Parking Space Total | 3 |
| Plan | Vip18964 |
| Structure | Greenhouse, Workshop |
| View Type | Ocean View |
| Water Front Type | Waterfront On Ocean |
Building
| Bathroom Total | 3 |
| Bedrooms Total | 4 |
| Appliances | Refrigerator, Stove, Washer, Dryer |
| Architectural Style | Westcoast |
| Constructed Date | 1968 |
| Cooling Type | None |
| Fireplace Present | Yes |
| Fireplace Total | 1 |
| Heating Fuel | Electric, Propane |
| Heating Type | Baseboard Heaters |
| Size Interior | 3,246 Ft2 |
| Total Finished Area | 2418 Sqft |
| Type | House |
Land
| Access Type | Road Access |
| Acreage | No |
| Size Irregular | 0.81 |
| Size Total | 0.81 Ac |
| Size Total Text | 0.81 Ac |
| Zoning Description | Sfd |
| Zoning Type | Rural Residential |
Rooms
| Level | Type | Length | Width | Dimensions |
|---|---|---|---|---|
| Lower Level | Entrance | 7 ft | Measurements not available x 7 ft | |
| Lower Level | Bedroom | 10'7 x 12'6 | ||
| Lower Level | Bedroom | 11'8 x 11'1 | ||
| Lower Level | Bathroom | 3-Piece | ||
| Lower Level | Living Room/dining Room | 27'9 x 12'5 | ||
| Main Level | Office | 9'11 x 7'7 | ||
| Main Level | Bedroom | 11' x 10' | ||
| Main Level | Ensuite | 3-Piece | ||
| Main Level | Bathroom | 3-Piece | ||
| Main Level | Primary Bedroom | 15' x 11' | ||
| Main Level | Kitchen | 8' x 8' | ||
| Main Level | Dining Room | 15' x 11' | ||
| Main Level | Living Room | 15' x 12' | ||
| Main Level | Entrance | 8' x 4' | ||
| Other | Sauna | 12' x 8' | ||
| Other | Storage | 8' x 18' |
https://www.realtor.ca/real-estate/28833201/285-mountain-park-dr-salt-spring-salt-spring
Contact Us
Contact us for more information

Peter Allan
(250) 537-4288
(888) 608-5553
peterallan.ca/
www.instagram.com/peterallanrealestate/
1101-115 Fulford-Ganges Rd
Salt Spring Island, British Columbia V8K 2T9
(250) 537-5553
(888) 608-5553
(250) 537-4288
www.pembertonholmessaltspring.com/

